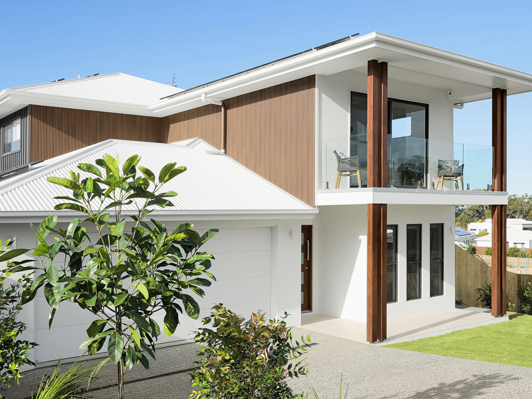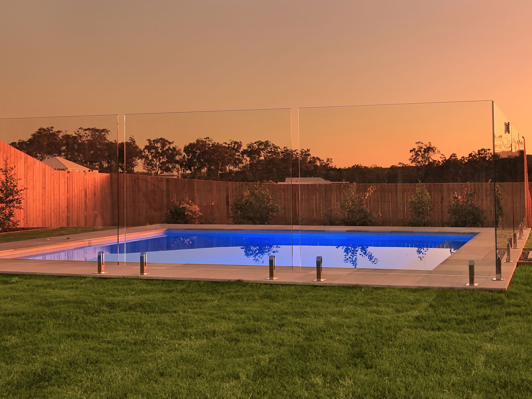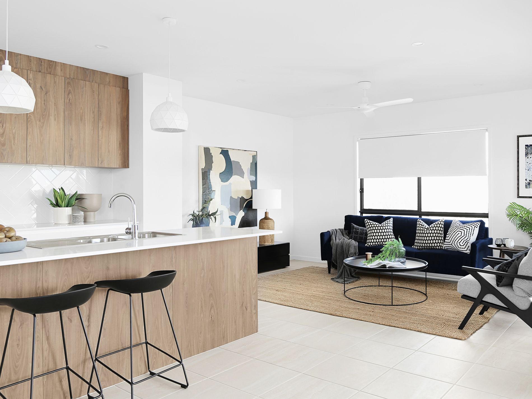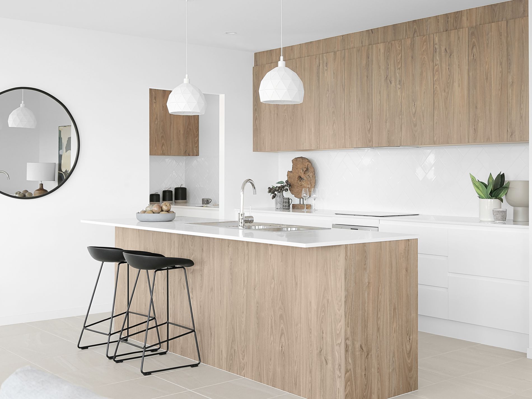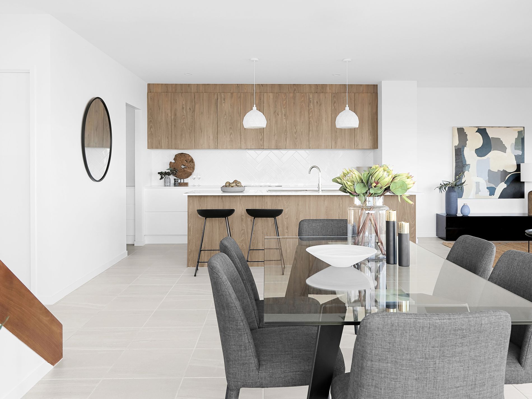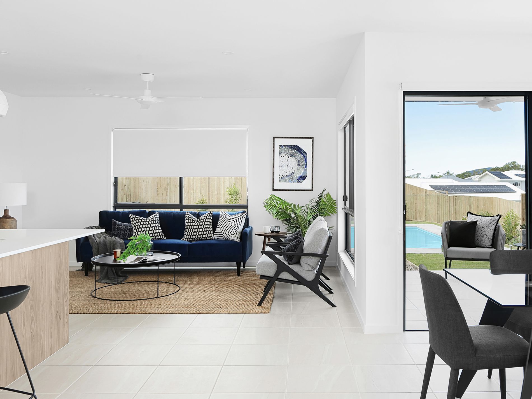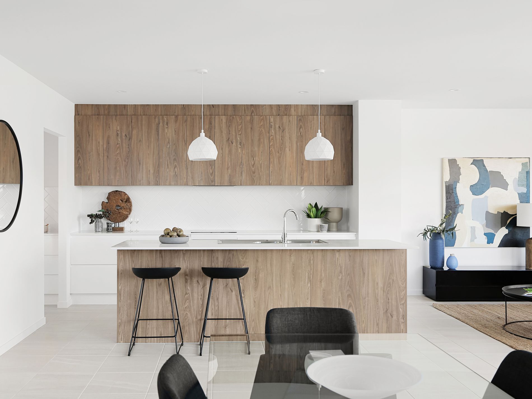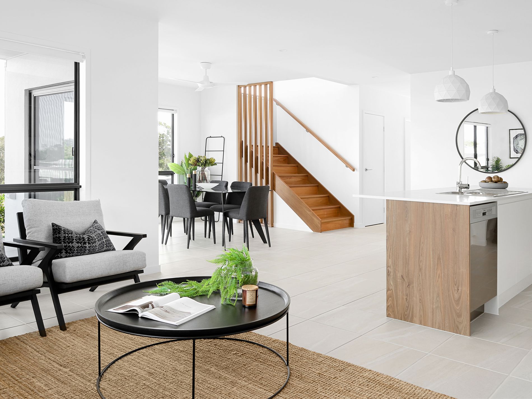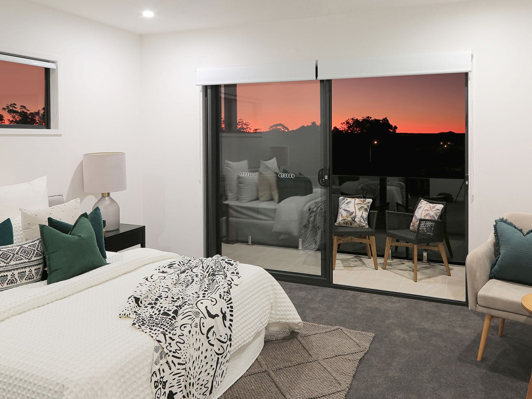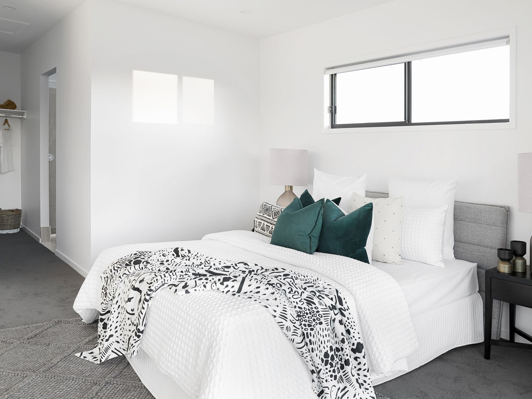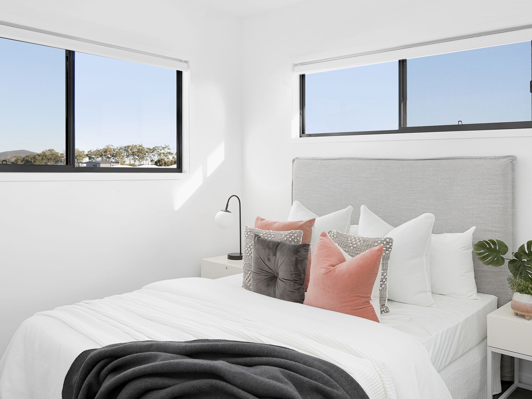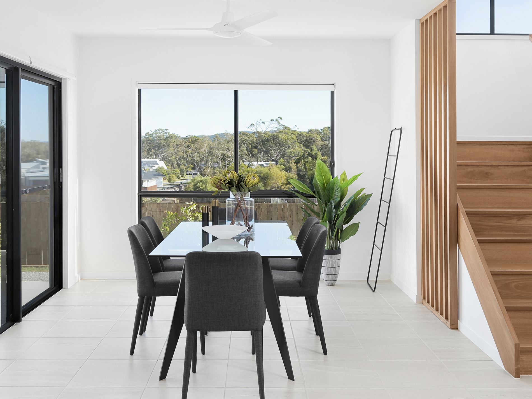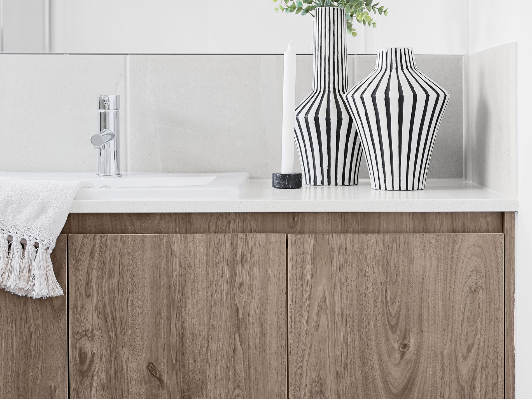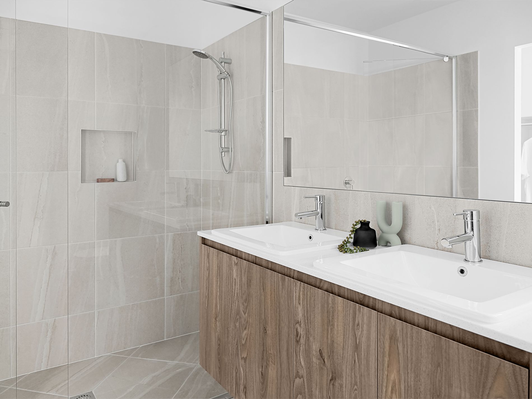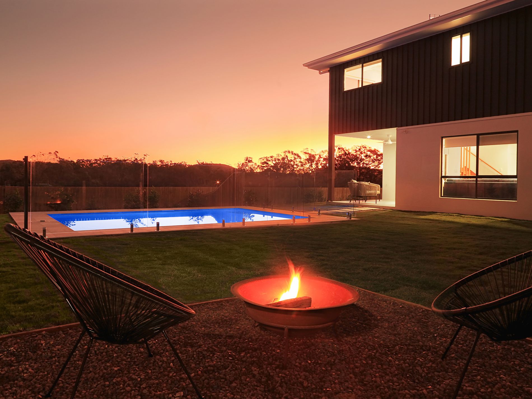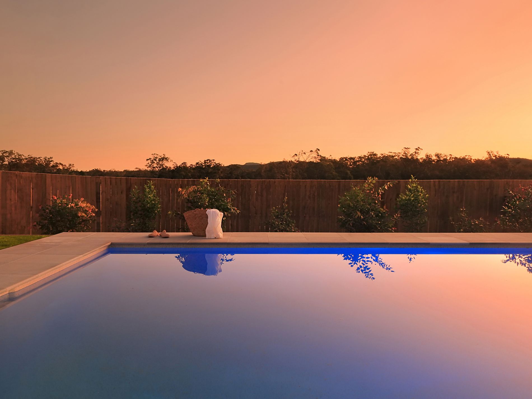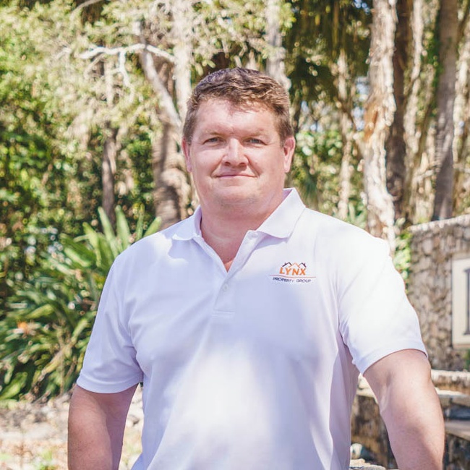4 Sandpiper Place,
PEREGIAN SPRINGS, QLD 4573
 LAND: 715 m2
LAND: 715 m2 HOUSE: 274 m2
HOUSE: 274 m2 4
4 2
2 2
2
Why Build - We have done the hard work for you ! Brand New & Ready
Lifestyle, sophistication, location
Welcome to 4 Sandpiper Place, Peregian Springs.
4 bedroom, 2.5 bathroom designer home
Multiple living zones, across two levels with malunak timber staircase and internal screens.
Huge master bedroom with walk in robe and ensuite
Large double garage with excellent storage room, exposed concrete salt and pepper driveway and paths.
Home office/study room
Saltwater pool and covered alfresco leading onto firepit area
Daikin 16kwducted air-conditioning throughout
Energy efficient / 5kw Solar Inverter power system / Rainwater tank (5000L)
Smart Home technology connected to NBN
Fully fenced landscaped yards with native plantings and large grass areas
Feature external fibre cement and hybrid vertical slat cladding
Excellent location, close to local shopping areas, beaches, schools, airport and more
Welcome home. And this is an address youll love returning to time and time again. Situated in the quiet streets of this popular and up-and-coming suburb near the regions premium schools, beaches, shopping and dining precinct, this modern new build home includes the full spectrum of features.
We begin with beautiful professionally landscaped low maintenance gardens and double garage with ample space for all your toys. Once inside, youll marvel at the amount of natural light filling the tiled open plan living spaces with this sophisticated and modern design being a real wow factor.
On this first level youll discover a home office/study, a convenient downstairs powder room, a sleek well-appointed galley-style kitchen (with butlers kitchen) including smeg appliances, Cesar stone benchtops, white tiled splashbacks and soft close cabinetry. This then flows on to a gorgeous sun-drenched family orientated lounge and dining area. Modern fittings and large powder coated aluminium windows throughout provide a stylish and practical look.
Upstairs reveals another sitting area, along with three large bedrooms all with built-in robes and the main bathroom featuring large bath and level access shower and separate toilet for convenience. The master suite, in particular, is a real luxury parents retreat an enormous space with high ceiling, walk-in robe and ensuite with double vanities and rain shower.
Finally, the cherry on top is an entertainers dream alfresco area complete with a covered dining area with ceiling fan, a beautifully grassed area for the kids to run free, a fire pit AND a refreshingly inviting saltwater pool. All this with magnificent views spanning from the east, which captures Mt Coolum and the Arcoona Bushland Conservation Reserve, to the west embracing the hinterland ranges, Mt Cooroy and spectacular sunsets. Its the ultimate family and entertaining space.
As expected in a home of this calibre (proudly owner-built by Essence Homes), quality is everywhere. From the custom joinery and high ceilings through to the ducted air-conditioning and Smart Home system this is a truly desirable family home in a perfect location.
Features
- Ducted Heating
- Ducted Cooling
- Outdoor Entertainment Area
- Remote Garage
- Swimming Pool - In Ground
- Fully Fenced
- Alarm System
- Built-in Wardrobes
- Rumpus Room
- Dishwasher
- Solar Panels
- Water Tank

