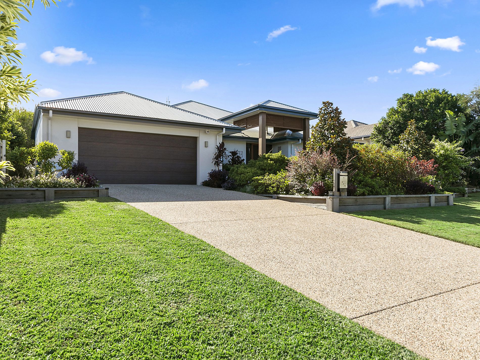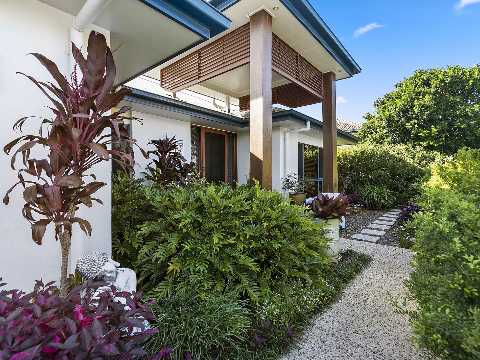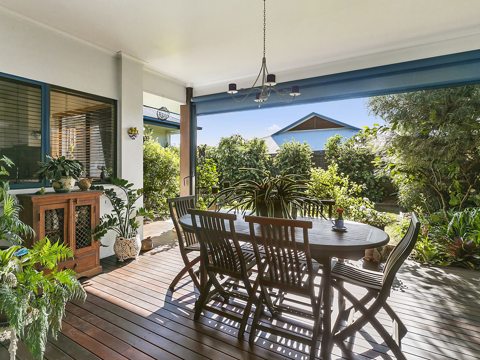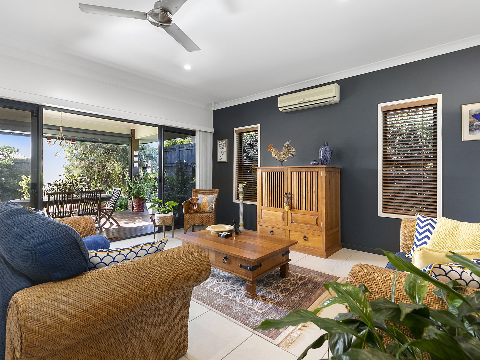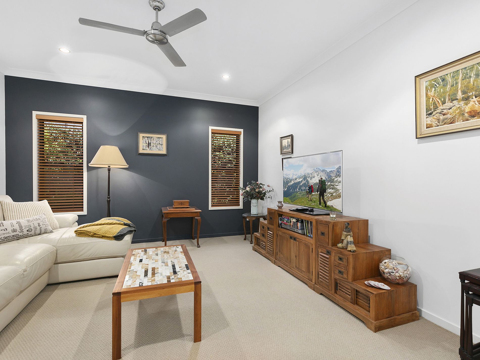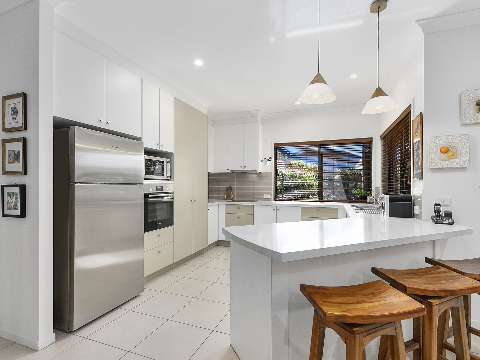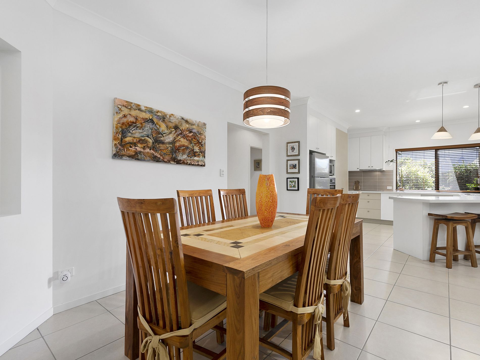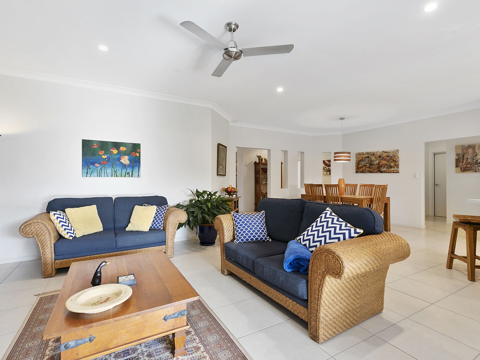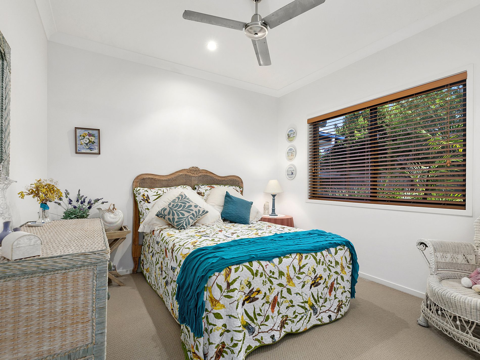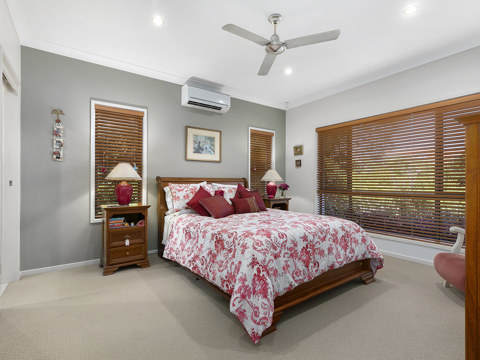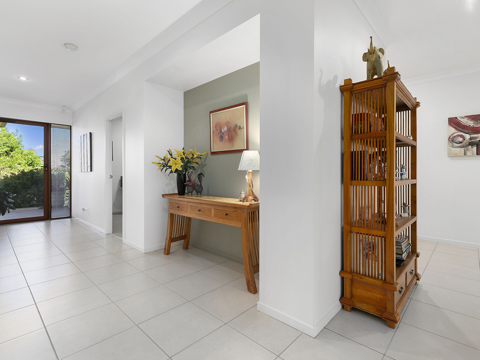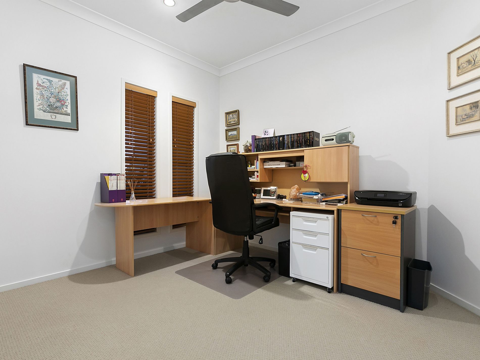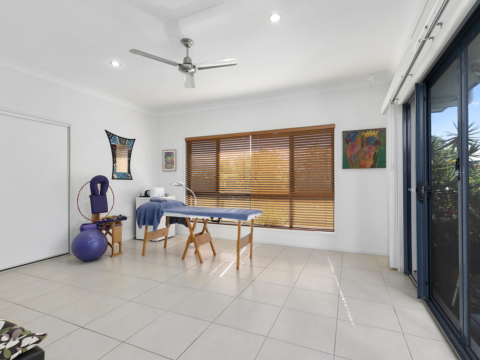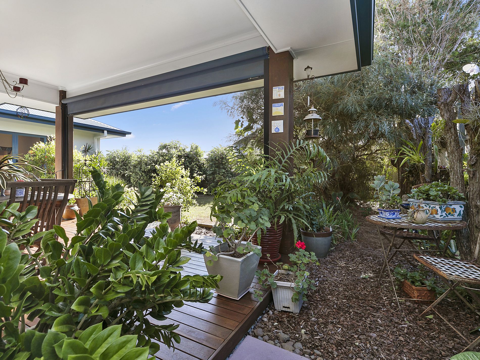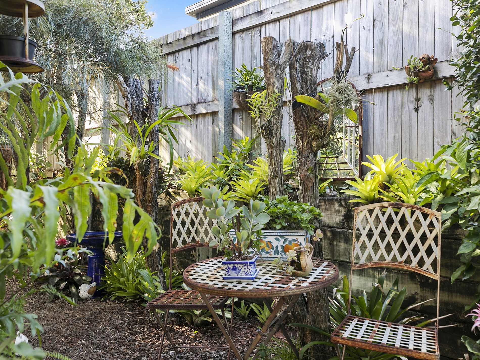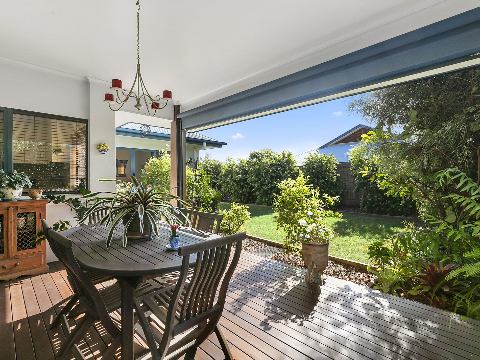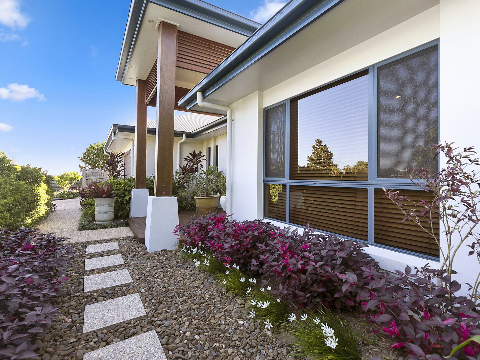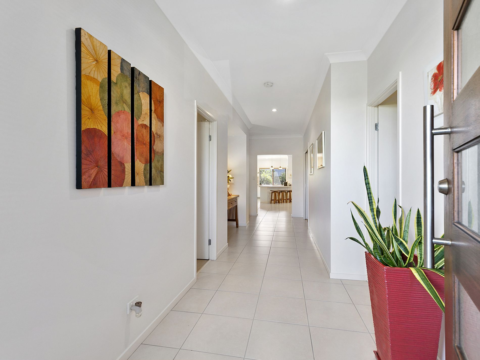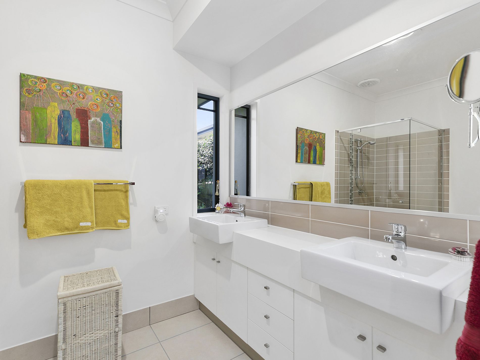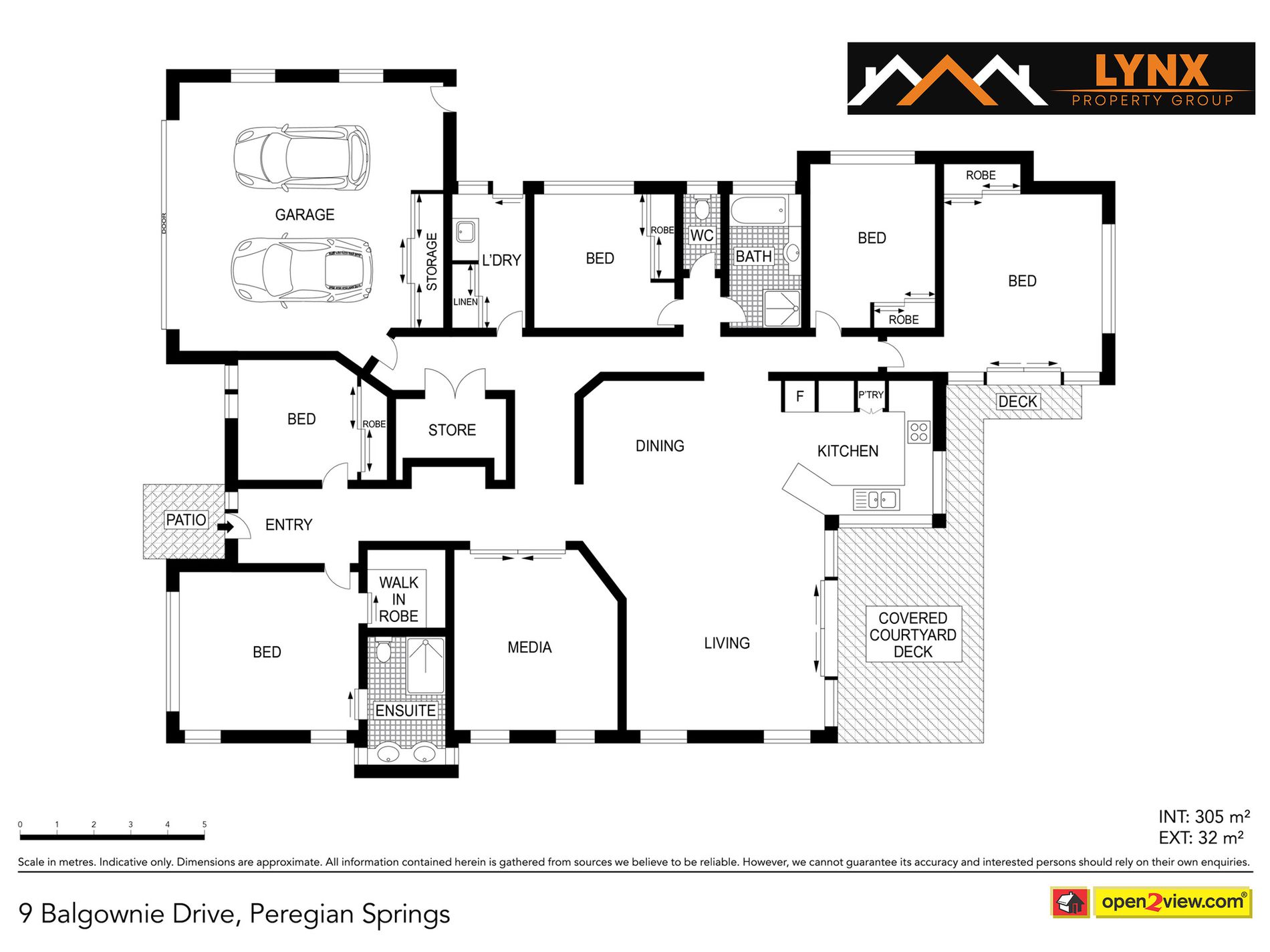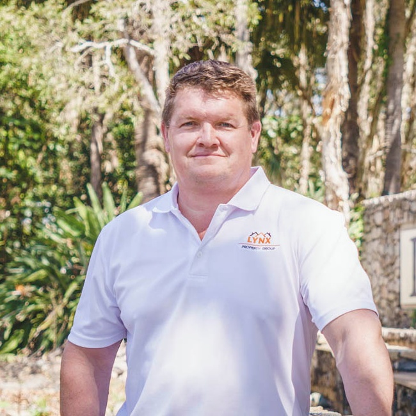9 Balgownie Drive,
PEREGIAN SPRINGS, QLD 4573
 LAND: 700 m2
LAND: 700 m2 HOUSE: 280 m2
HOUSE: 280 m2 4
4 2
2 2
2
Large Flexible Family Living in the Springs
Privately shrouded in a halo of manicured gardens no. 9 Balgownie Drive occupies an exclusive and elevated position in the much sought after Peregian Springs. This sensational 4/5 bedroom, 2 bathroom home boasts potentially three individual living zones as well as a generous all weather rear entertaining deck, perfect for a large family and entertainer alike. Beautifully landscaped and manicured, the sensational low maintenance gardens deliver a parkside excellence from the street and entertaining zones of the home.
Welcoming you through the front door, cooling tiled floors lead you to the expansive open plan living space with a generous contemporary kitchen, complete with handy breakfast bar and charming garden views. Complemented in cream & mocha tones, the sensational 40mm stone bench tops provides an elegance and practicality that is second to none. Boasting loads of storage, the kitchen has been finished with state of the art Bosch appliances and is a true chef's delight.
The large master suite is privately situated toward the front of the home and enjoys a pleasing aspect and garden views. Complemented by a large walk in robe and ensuite with double basins and generous shower, this residence has it all. With practicality in mind, the further 3 bedrooms are generous and all with builtin robes and sharing a generous family bathroom. A massive adjoining multifunction room offers further flexibility as a bedroom, additional living zone or work from home option. A centrally located purpose built media room adds privacy and sound control to service a busy household.
Overall an intelligent and practical floor plan suitable to any number of circumstances. Cleverly designed with quality high-end finishes this property is the complete package with nothing to spend. Ceiling fans in all living areas compliment reverse cycle split system air conditioning, ensuring year round comfort. Flooded with natural light and amazing cross breezes this home offers a private sanctuary with all the creature comforts. Designed to offer comfort and practicality, this home effortlessly exudes luxury & resort lifestyle. Seamless flow from the spacious living areas to the rear entertaining deck allows maximum airflow, space and practicality... the perfect entertainer. Sun block outdoor blinds complete the package with the stunning rear garden wrapping around creating the ultimate private peaceful haven.
4 bedroom with multi function room & additional 2 living zones
Large master suite with walk in robe and ensuite
Stunning bespoke kitchen with stone bench tops & state of the art appliances
Seamless indoor outdoor flow
Air conditioning to living and master suite
Crimsafe screen throughout
Large internal store room
Double car garaging
Established low maintenance gardens add privacy and compliment the home wrapping around the footprint of the property. This sensational family home is truly the full package and is easily adapted to suit most demographics due to its thoughtful and flexible floorplan. Diligent care and maintenance has resulted in a home that has nothing to spend. Perfectly located in one of the Sunshine Coast's most sought after neighbourhoods, this sensational property has easy access to the finest public and private schools, shops, parks and facilities. Noosa is located only a short drive to the north and The Sunshine Coast Airport and Maroochydore are within easy reach to the south.
Features
- Air Conditioning
- Split-System Air Conditioning
- Split-System Heating
- Fully Fenced
- Remote Garage
- Alarm System
- Broadband Internet Available
- Built-in Wardrobes
- Dishwasher
- Rumpus Room
- Study

