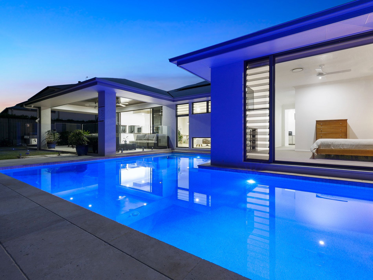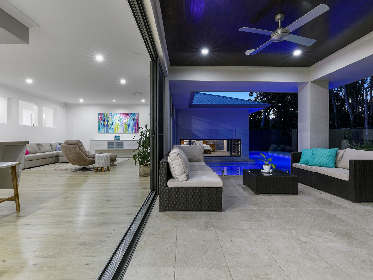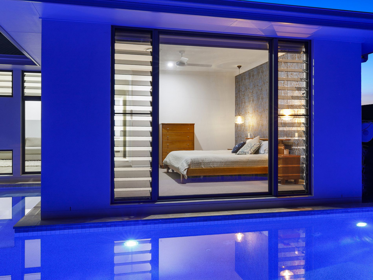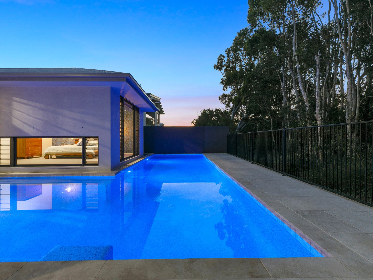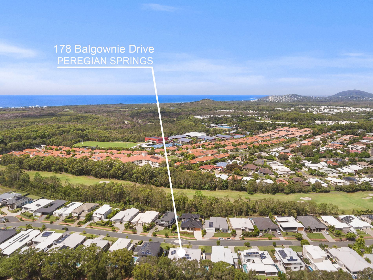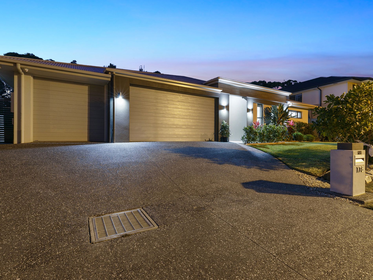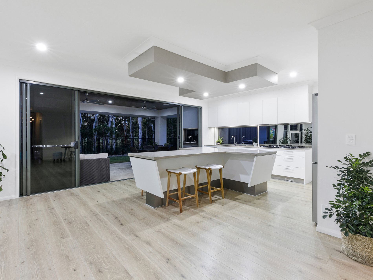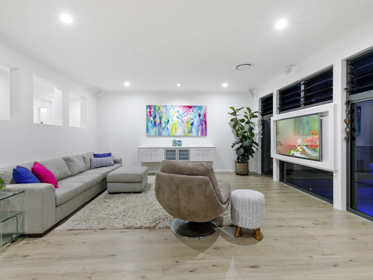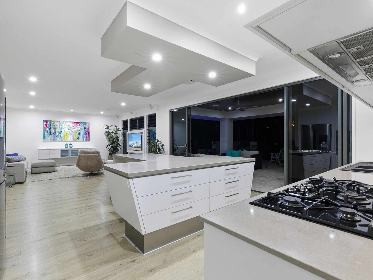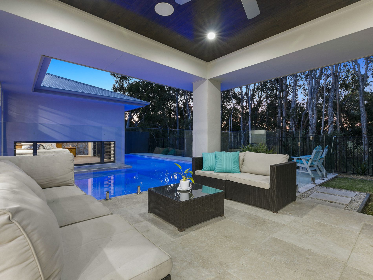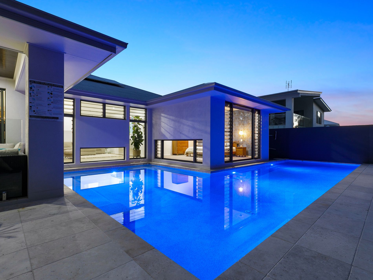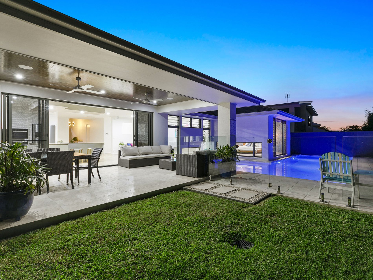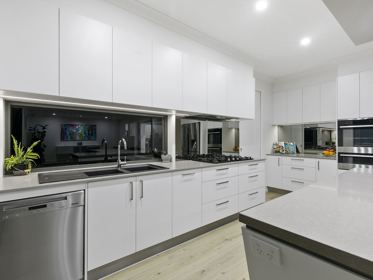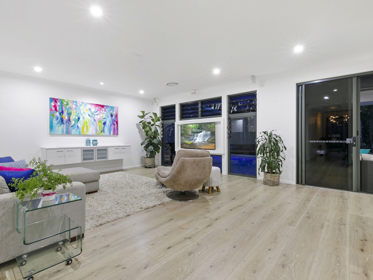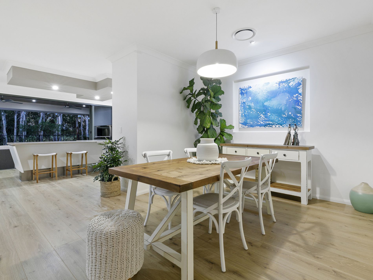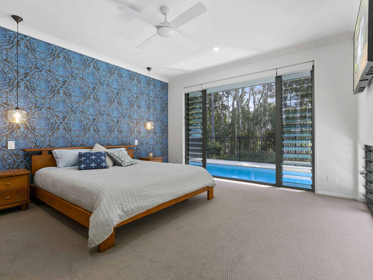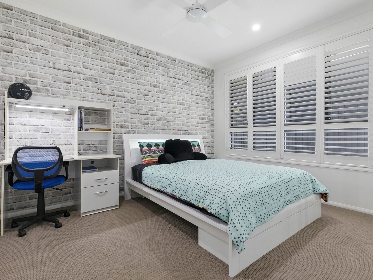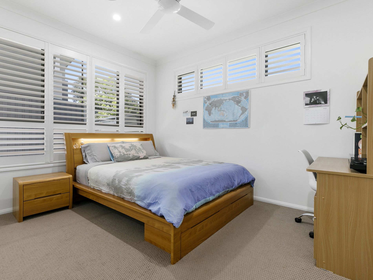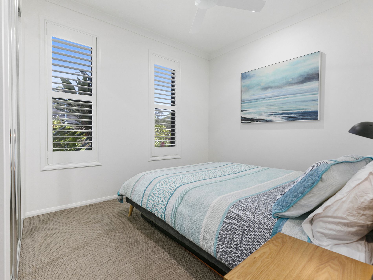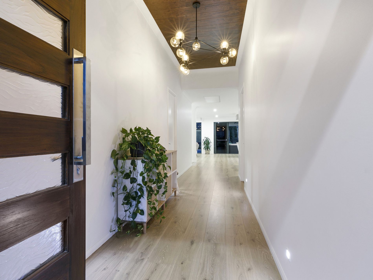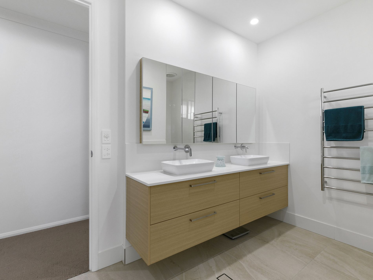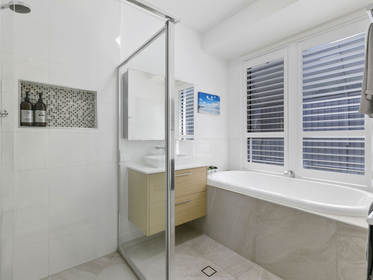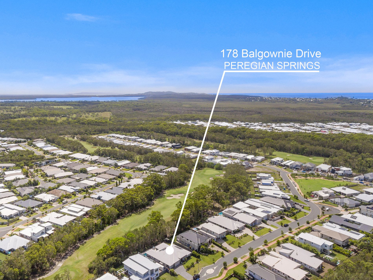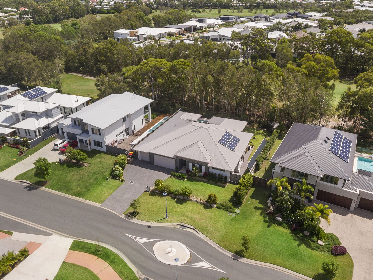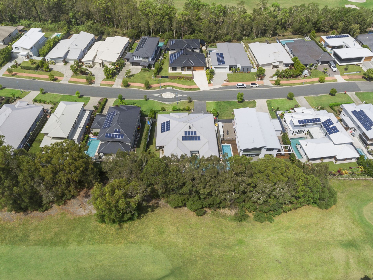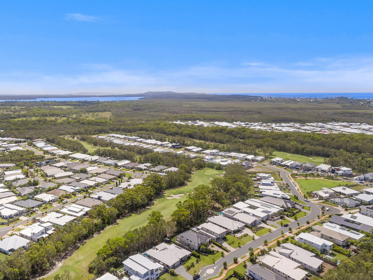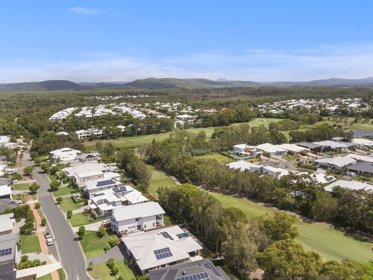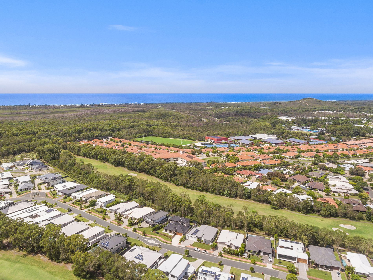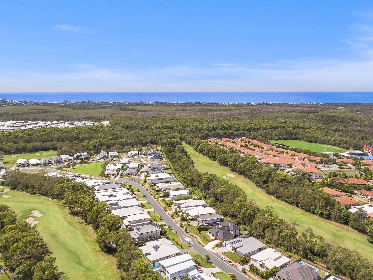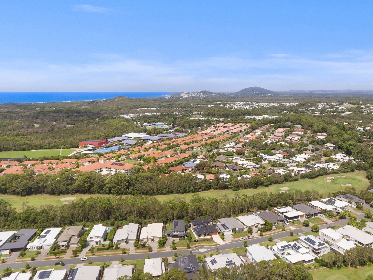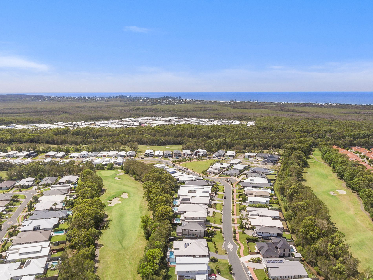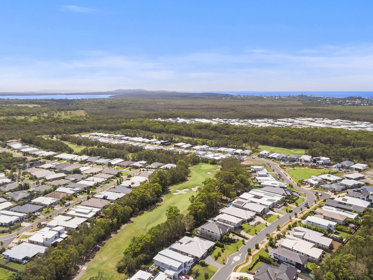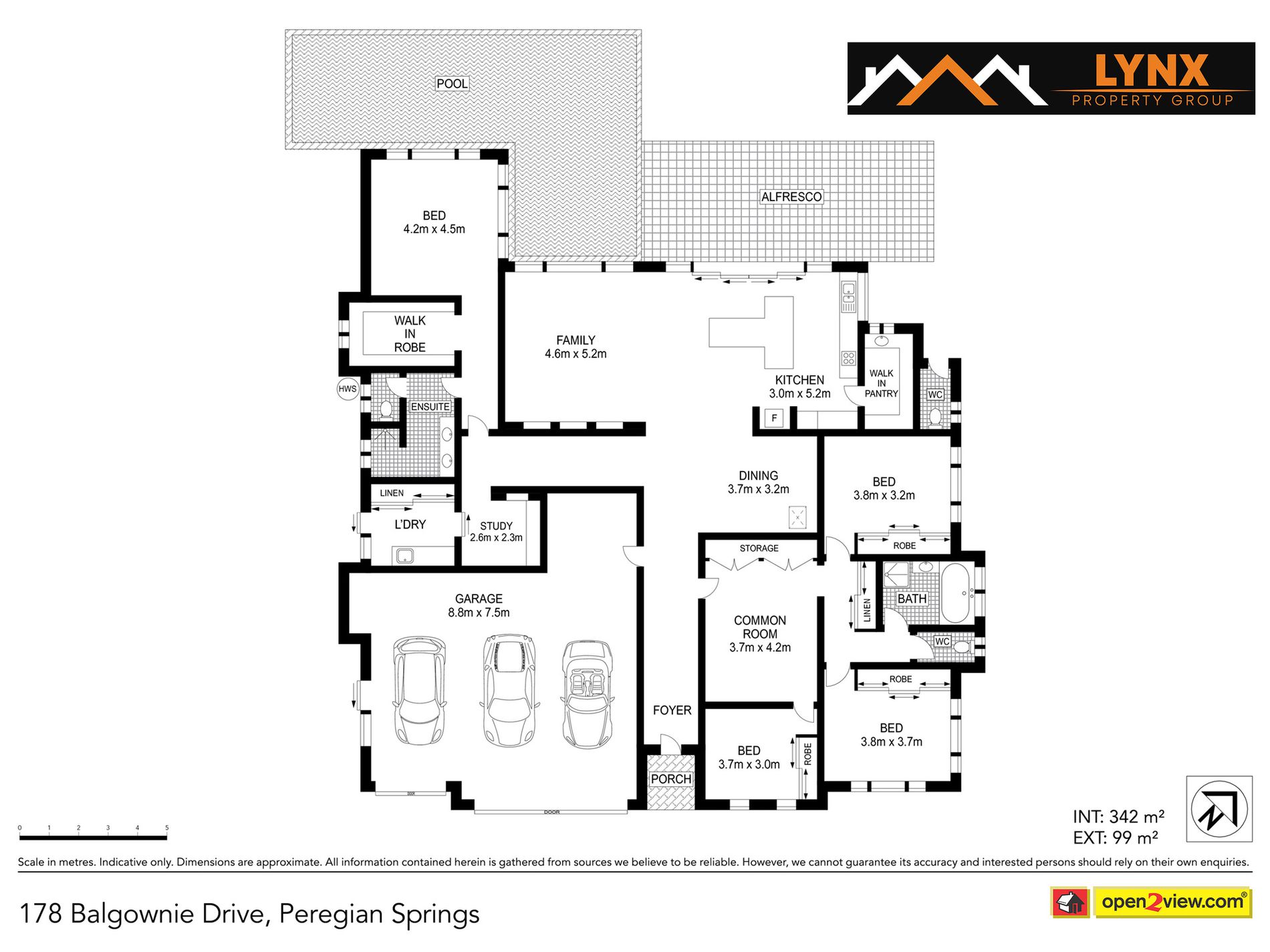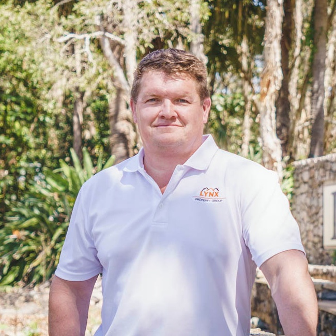178 Balgownie Drive,
PEREGIAN SPRINGS, QLD 4573
 LAND: 793 m2
LAND: 793 m2 HOUSE: 360 m2
HOUSE: 360 m2 4
4 2
2 3
3
Golf Frontage Family Luxury, But.. Seriously take a look at that garage !!
Magnificently positioned on the 5th fairway of the acclaimed Peregian Springs Golf Course and cushioned by a corridor of stunning paper barks, 178 Balgownie Drive is not only a sensational 4 bedroom family residence, but enjoys the lush green expanses of this much sought after and coveted location.
The first thing you notice as you enter this sensational home is the feel of abundant space and smart design that offers luxury living in a cleverly mastered home. Designed to impress with family living in mind, this home effortlessly offers both privacy and generous shared spaces for all to enjoy. Seamless flow from the spacious living areas to the impressive pool and expansive rear entertaining deck through large stacker doors allows for maximum airflow, space and practicality. The addition of a handy outdoor pool change room/wc seals the deal on this perfect entertainer.
A stunning bespoke kitchen has been cleverly mastered to become the hub of the home, with a clever 'T' shaped island and boasting a fully equipped butlers pantry complete with sink and appliance centre. Loads of storage and multiple cooking zones makes this kitchen a chef's delight ... This impressive living zone takes full advantage of the sensational golf course frontage and sparkling pool that wraps around the rear of the home, glimpses of blue are captured by every angle as it spills to the outdoors.
The master suite is privately located at the rear of the home and also enjoys pillow views over the sparkling waters of the pool to the golf course beyond. Complemented by a large walk in robe and beautifully appointed ensuite with bespoke cabinetry, heated towel rail and loads of storage, this residence boasts quality finishes synonymous with a property of this calibre. A clever office space is situated at the end of the hall and is equipped to handle any small business needs with ample power and data points.
The forward zone of the home is the perfect addition to this clever design. This private wing contains 3 generous built in bedrooms, a family bathroom, loads of storage and a shared media room. With the luxury of this independent space, this area can be closed off for privacy and sound control if required.
A generous oversized garage, not only has extra high clearance but enjoys the luxury of a spacious workshop or storage area as required. Lush low maintenance tropical gardens compliment the resort feel of the home and wrap around the footprint of the property.
This sensational home is truly the full package and is easily adapted to suit most demographics due to its thoughtful and flexible floorplan. Clever design and use of quality finishes has resulted in a home that is ageless in its design and has nothing to spend. Perfectly located in one of the Sunshine Coast's most sought after neighbourhoods, this sensational property has easy access to the finest public and private schools, shops, parks and facilities. Noosa is located only a short drive to the north and The Sunshine Coast Airport and Maroochydore are within easy reach to the south.
Ducted zoned air- conditioning
Bose Surround sound system in main living zone
Plantation shutters
Skylights
2 Independent HWS
5kw Solar SMA Sunny Boy Inverter
Insulated with solar hot air extractor
Security alarm & 4 channel video surveillance
Ducted Vacuum
Garden Shed
Oversized triple high clearance garage with workshop
Features
- Air Conditioning
- Ducted Cooling
- Ducted Heating
- Fully Fenced
- Outdoor Entertainment Area
- Remote Garage
- Shed
- Swimming Pool - In Ground
- Broadband Internet Available
- Built-in Wardrobes
- Dishwasher
- Study
- Workshop
- Solar Panels

