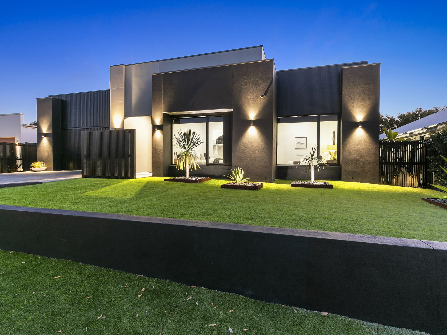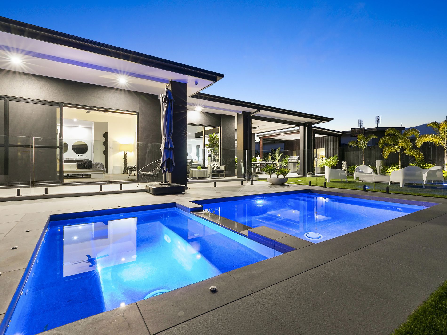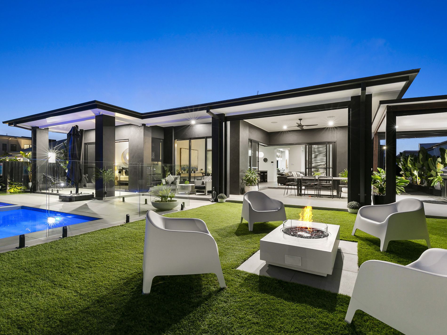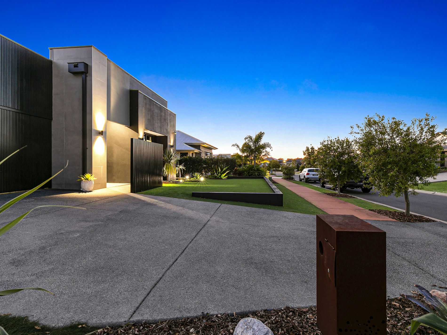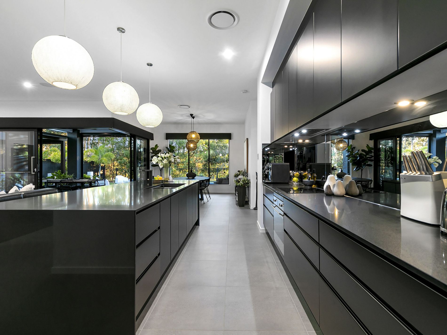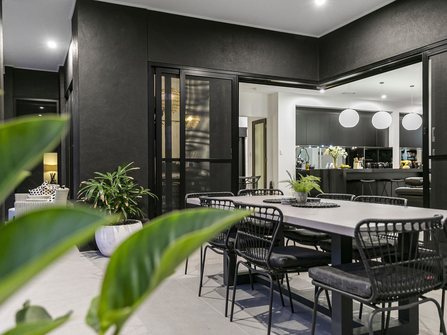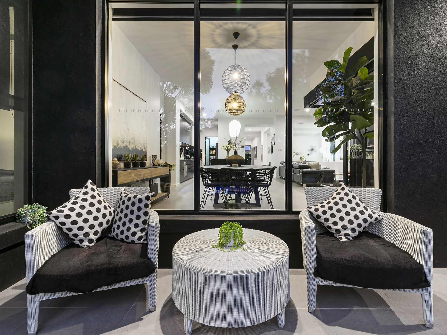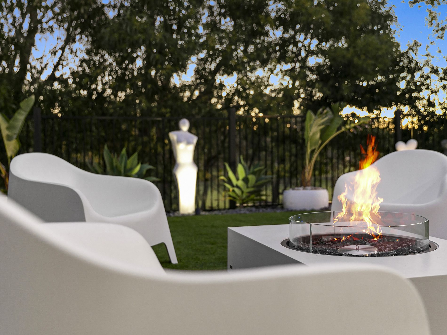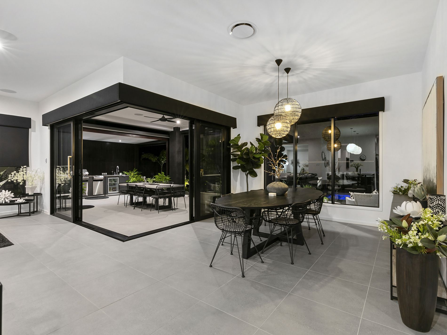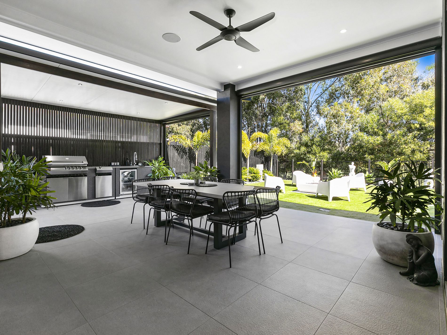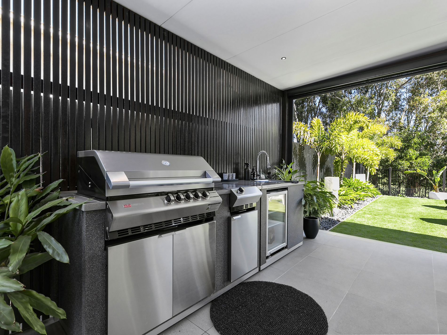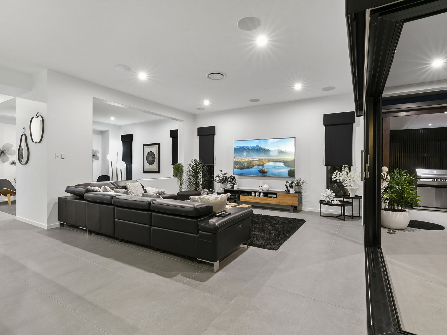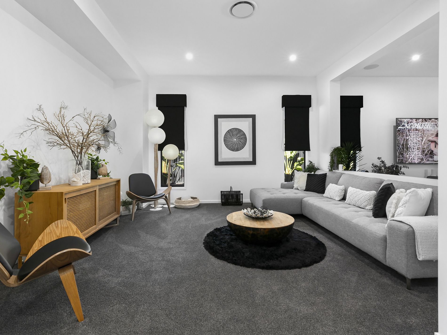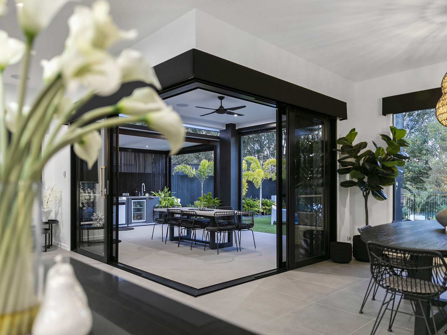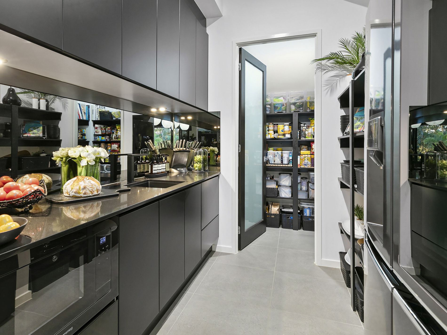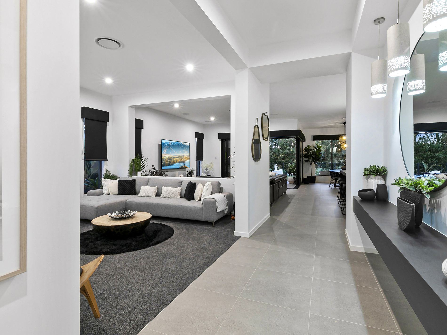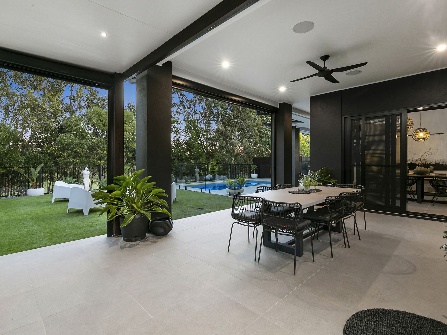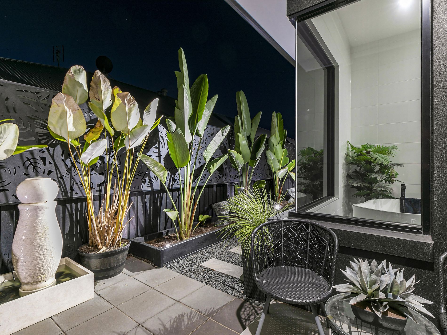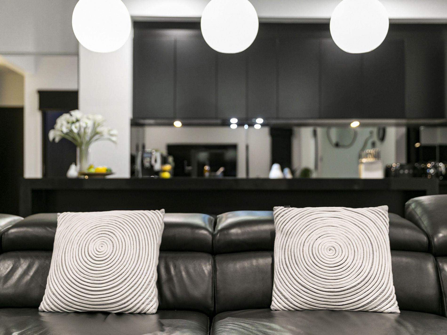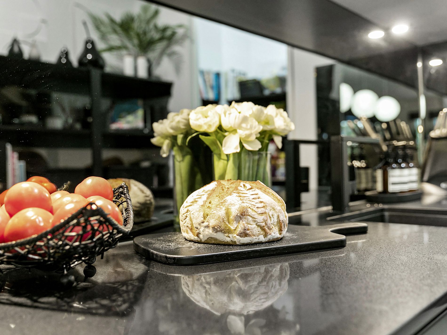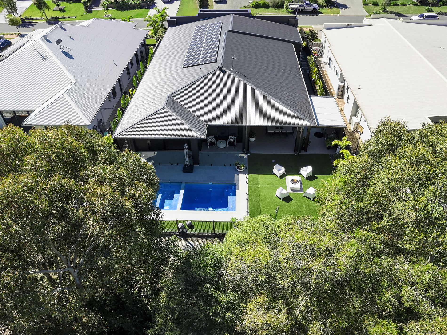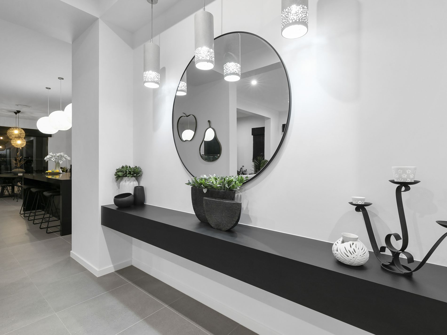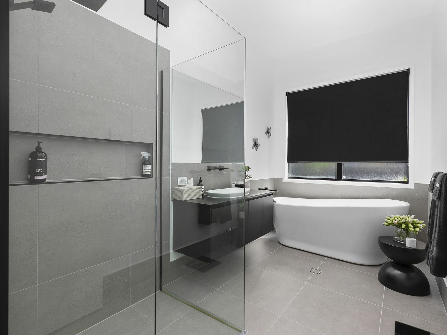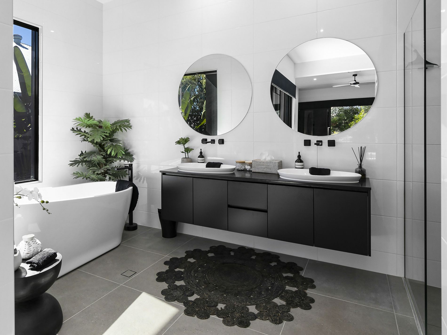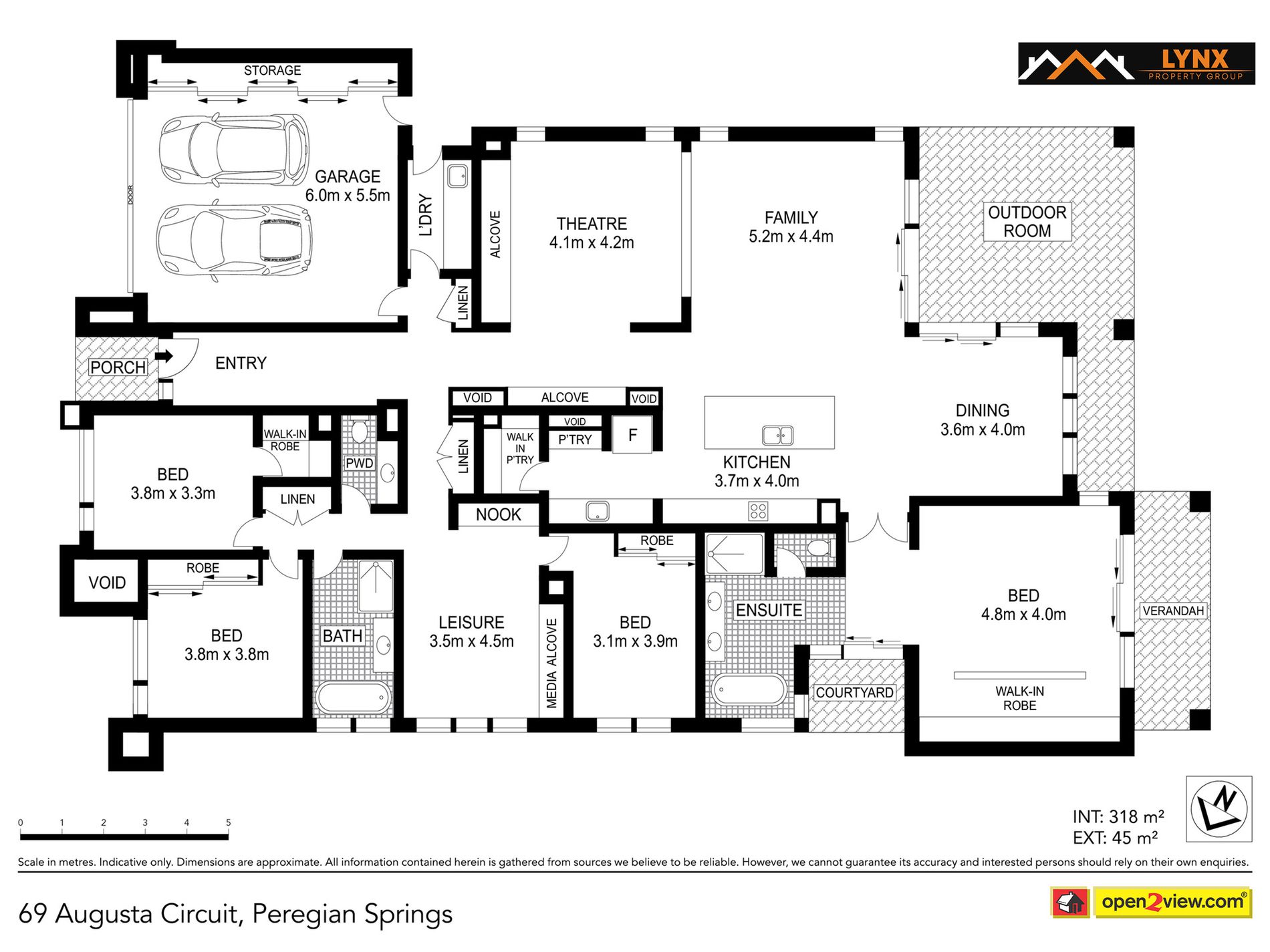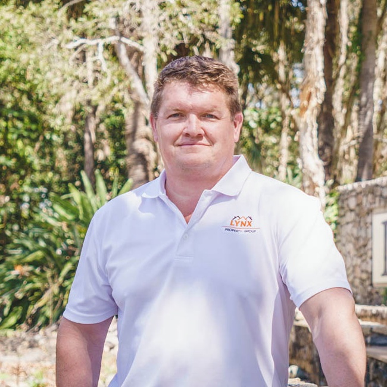69 Augusta Circuit,
PEREGIAN SPRINGS, QLD 4573
 LAND: 800 m2
LAND: 800 m2 HOUSE: 353 m2
HOUSE: 353 m2 4
4 2
2 2
2
Augusta on the Course
With striking street presence and the ultimate in dress circle locations on the magnificent Peregian Springs Golf Course, no. 69 Augusta Circuit bears testament to excellence in contemporary home design. Built to exacting standards and featuring state of the art fixtures and finishes, this home is a versatile masterpiece boasting bespoke high-end finishes; undeniably a practical and beautiful space in which to live and enjoy...
Contemporary in design and layout, this cleverly mastered family home delivers a cohesive space that is both practical in its function and effortlessly on trend. Statement black and white contrasts make a striking statement as you meander spacious hallways through this impressive residence. Cool grey tiles make way for charcoal tones in lushly carpeted bedrooms and the crisp black of windows and blinds throughout.
Open plan living, soaring 3 metre ceilings and matt black hardware are amongst some of the features that deliver a cool modern vibe, whilst the thoughtful floorplan grounds architectural integrity allowing this home to be more than just a decorative space...
Effortless flow opens to a substantial open plan living space with 2 living zones as well as a designated dining room... The stunning kitchen is a statement in matte black cabinetry that knits the entire home design with a generous centre island, stone waterfall drops, elegant butlers pantry and European Appliances.
Spilling to an all weather entertaining zone, the definition begins to blur between inside and out in an enviable synergy that is both comfortable and liveable. The sparkling pool and spa creating a resort style feel that is only further enhanced by the brilliant green of the stunning treed backdrop and golf course beyond.
With privacy and lifestyle the brief, a designated bedroom wing houses 3 queen size bedrooms, one of which hosts a walk in robe. The remaining 2 generous builtin bedrooms in this wing also share in the designated living/media room and generous family bathroom with designer free standing tub. The master suite sits divided from the rest with magnificent views over the pool and green surrounds of the golf course; the luxury ensuite also boasts a relaxing free standing bath and opens to a peaceful and private outdoor court. Stunningly appointed, this master suite is not only a beautiful space, it is a private and peaceful place to retreat.
This sensational coastal home is testimony to not only contemporary architecture but to a keen eye for detail and design excellence that can only be appreciated on inspection of this sensational residence.
Notable extras include:
10kw Tesla battery (zero power bills)
24 Solar panels
Intercom system
Camera security
Heated Pool and spa
Acoustically insulated
Smeg Appliances
Bide in the Master
Reverse cycle ducted air conditioning - IPAD Control - Myair.
3 Metre ceilings throughout
Integrated sound system throughout
Motorised blinds to family, dining and master suite
Crim safe screens to bedrooms and laundry door
Builtin storage and epoxy flooring in garage
Perfectly located in one of the Sunshine Coast's most sought after neighbourhoods, this sensational property has easy access to the finest public and private schools, shops, parks and facilities. Noosa is located only a short drive to the north and the Sunshine Coast Airport and Maroochydore are within easy reach to the south.
Features
- Ducted Cooling
- Ducted Heating
- Courtyard
- Fully Fenced
- Outdoor Entertainment Area
- Outside Spa
- Remote Garage
- Secure Parking
- Shed
- Swimming Pool - In Ground
- Alarm System
- Broadband Internet Available
- Built-in Wardrobes
- Dishwasher
- Rumpus Room
- Study
- Solar Panels

