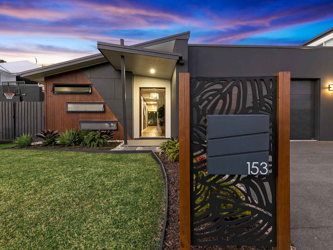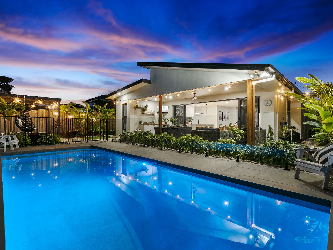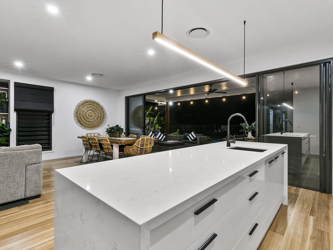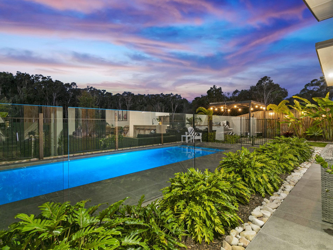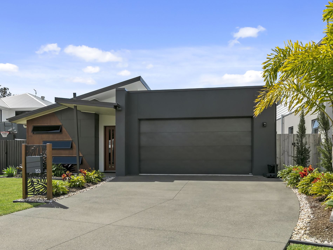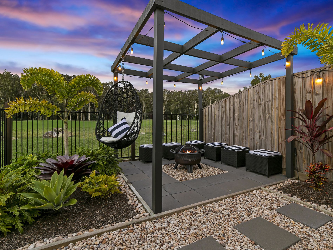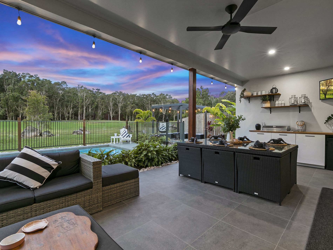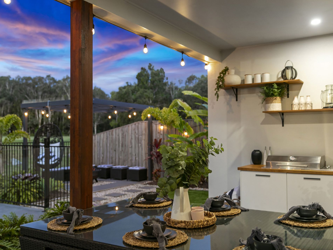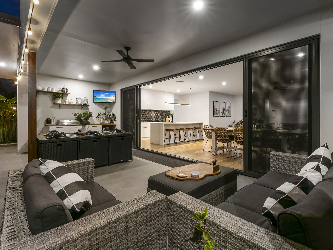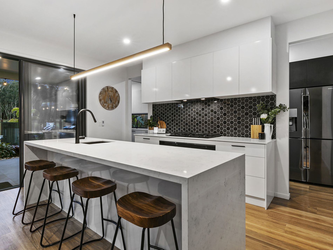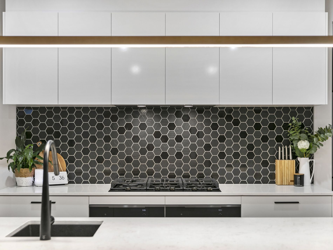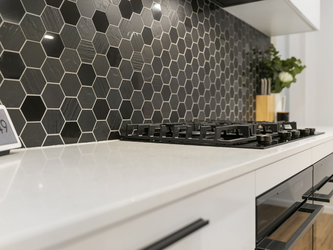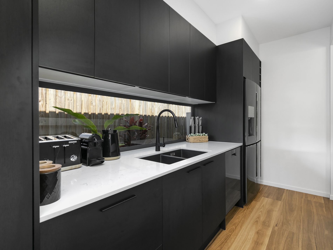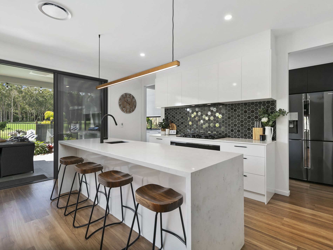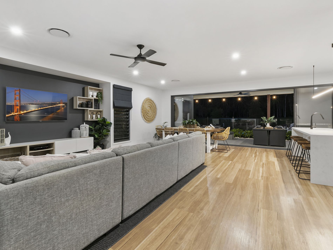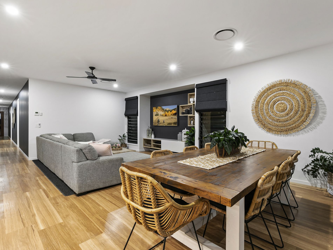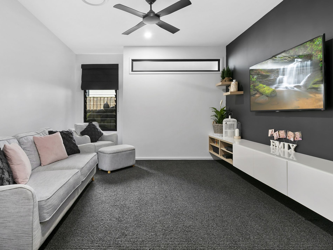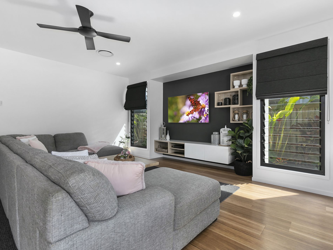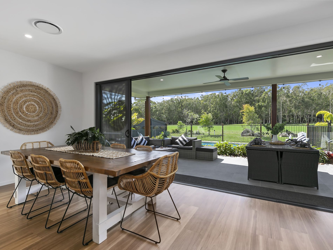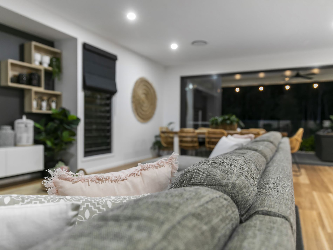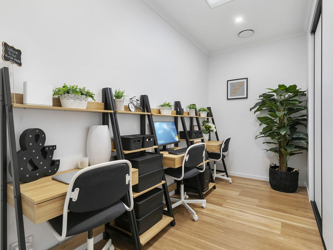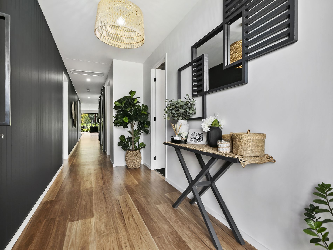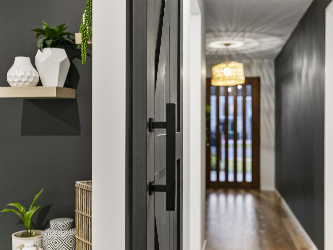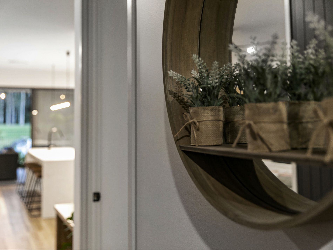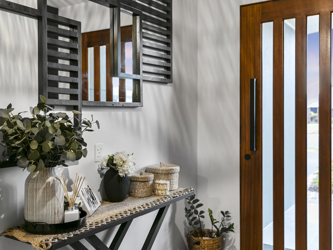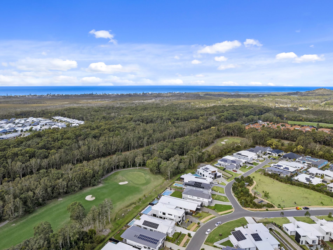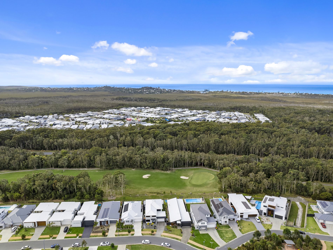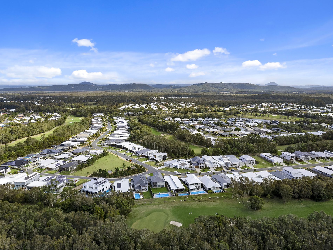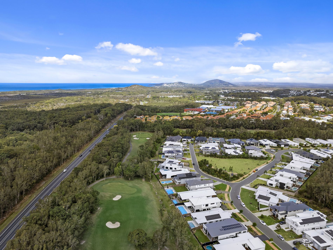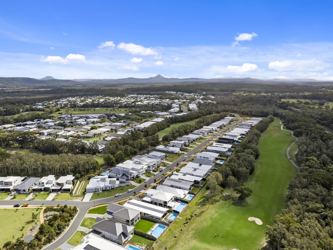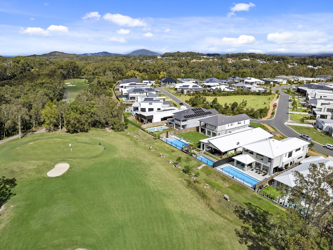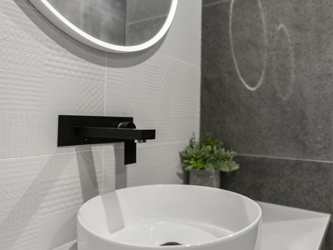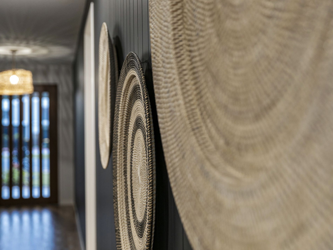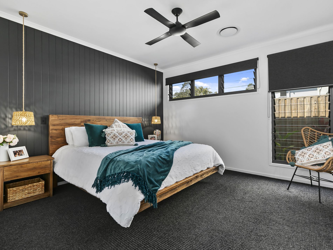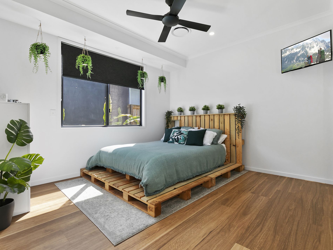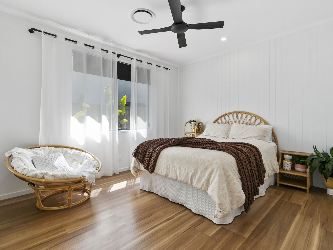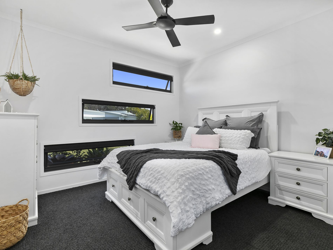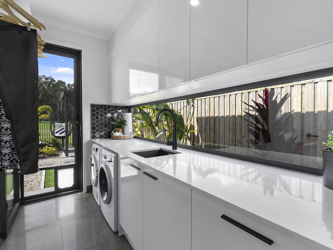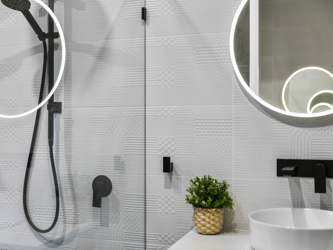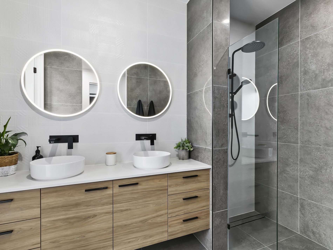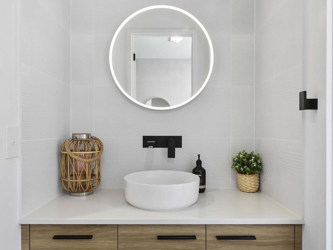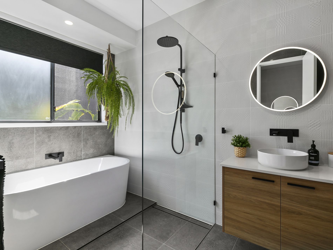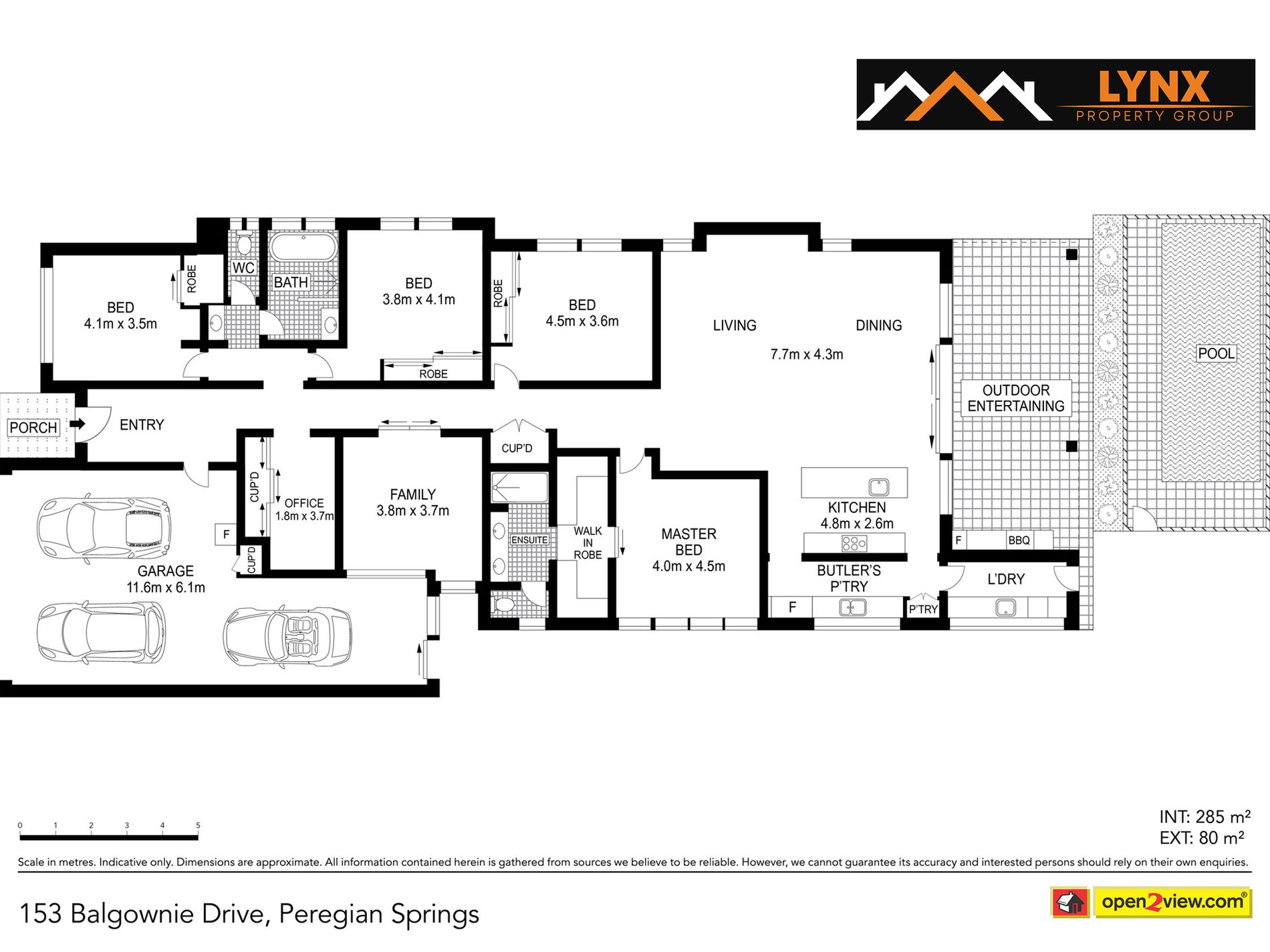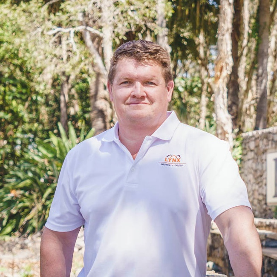153 Balgownie Drive,
PEREGIAN SPRINGS, QLD 4573
 LAND: 632 m2
LAND: 632 m2 HOUSE: 300 m2
HOUSE: 300 m2 4
4 2
2 3
3
Luxury on the Green
With the perfect north east aspect and 'Dress Circle' address, 153 Balgownie Drive occupies an exclusive and much sought after position on the 7th fairway of Peregian Springs Golf Course. This sensational 4 bedroom, 2 bathroom home epitomises contemporary family living and the effortless open plan design embraces our coastal lifestyle.
On entering the home the striking contrast of rich charcoal hues and crisp white notes adds punch and an edgy flair to this distinctive residence. Calculated choices of finishes and fixtures is evident throughout and the mellow hues of honey timber tones and charcoal greys balance the clean lines and aesthetics of the home. A generously wide entry hall catches sensational unimpeded views over the sparkling pool to pristine green fairways and opens to a sensational open plan living space. With its central position the stunning kitchen makes a striking statement... Soft white stone bench tops marbled in subtle greys, designer tiles and rich dark cabinetry meet bold white contrasts in a clever synergy of both colour and texture that weaves throughout the kitchen and butler's pantry. State of the art appliances and abundant storage makes for a cohesive work space that is as beautiful as it is functional.
A generous all weather entertaining terrace spills from this zone; complete with outdoor kitchen, this is truly an entertainer's delight and the views are simply breathtaking. Beautifully landscaped and manicured, sensational low maintenance tropical gardens surround the pool creating a peaceful sanctuary embracing our coastal lifestyle.
The media room is a feature in itself, again a clever play on contrasts offering up a purposed room that is not only aesthetically beautiful but practical enough to close out the world behind industrial barn doors. The addition of an office/ study station offers flexibility and innovation as a multi purpose feature of the home.
A generous master suite enjoys private positioning and features a striking charcoal wall and bold textured carpet. Complemented by a large walk through robe and luxe ensuite with twin vanity and rainwater shower, this suite is total luxury and a retreat to be enjoyed. With practicality in mind, the further 3 queen sized bedrooms have built in robes, one with a walk in and study nook; all share the generous and clever family bath and powder room.
Cleverly designed with quality high-end finishes this property is the complete package with nothing to spend. Flooded with natural light and amazing cross breezes this home offers a private sanctuary with all the creature comforts.
Golf Course frontage
4 bedroom/2 bathroom with media room and office
Large master suite with walk through robe and ensuite
Bespoke kitchen with butlers pantry
Seamless indoor outdoor flow
Ducted air conditioning
Garaging for 2 cars and a large camper/boat
Pool
This sensational family home is truly the full package and is easily adapted to suit most demographics due to its thoughtful and flexible floor plan. Perfectly located in one of the Sunshine Coast's most sought after neighbourhoods, this sensational property has easy access to the finest public and private schools, shops, parks and facilities. Noosa is located only a short drive to the north and The Sunshine Coast Airport and Maroochydore are within easy reach to the south.
Features
- Fully Fenced
- Outdoor Entertainment Area
- Remote Garage
- Swimming Pool - In Ground
- Broadband Internet Available
- Built-in Wardrobes
- Floorboards
- Rumpus Room
- Study

