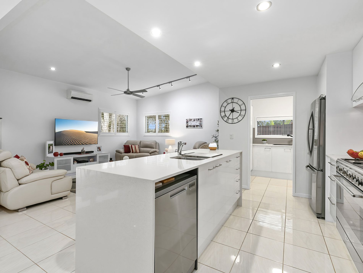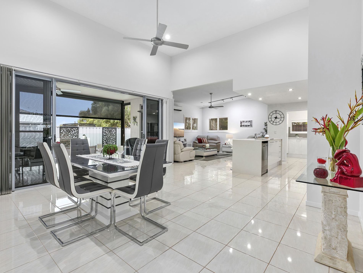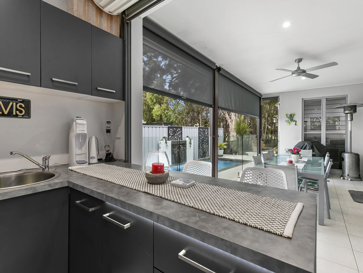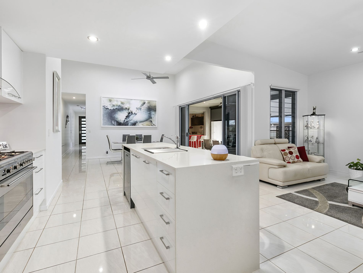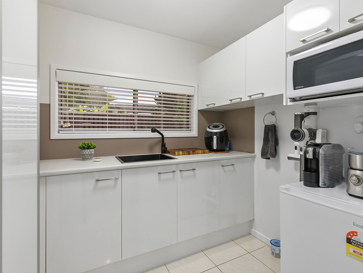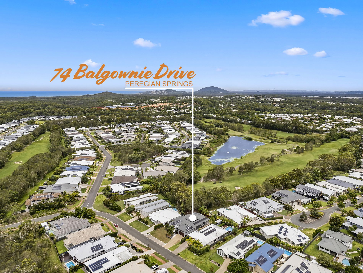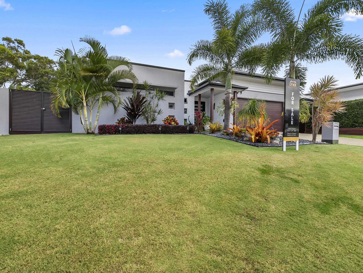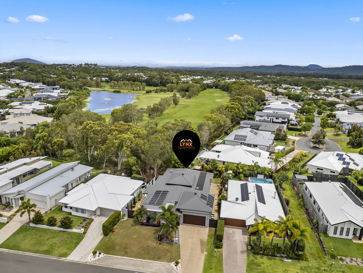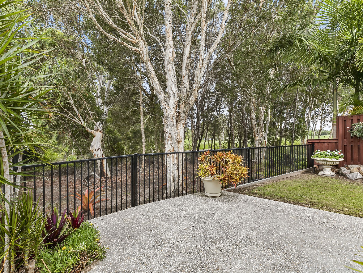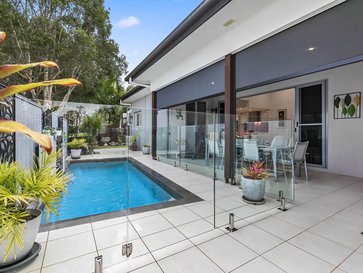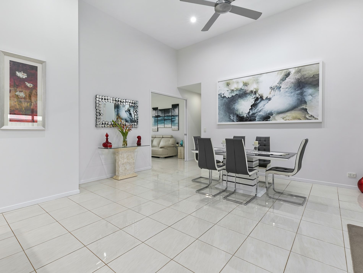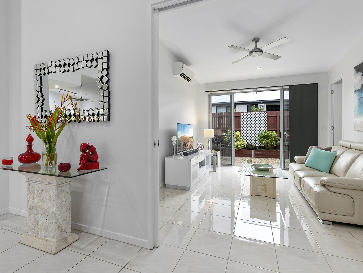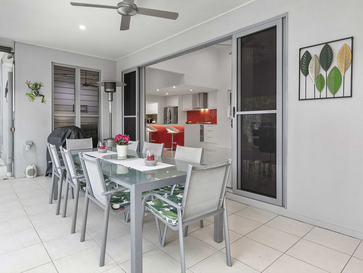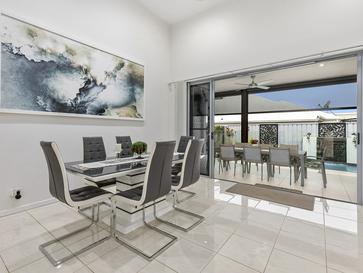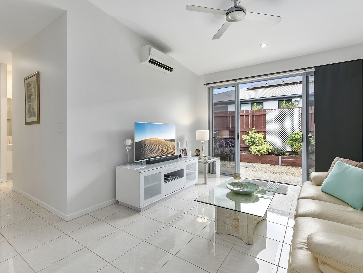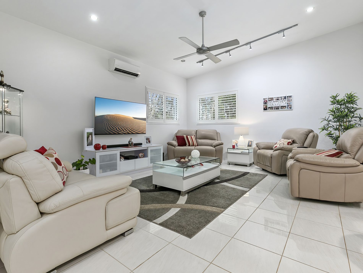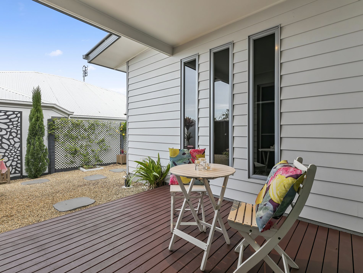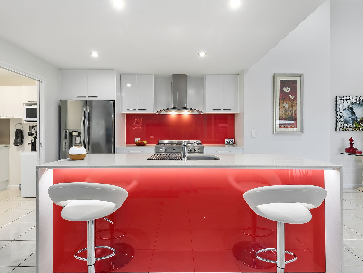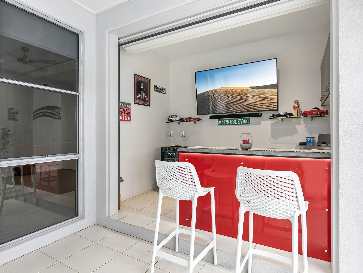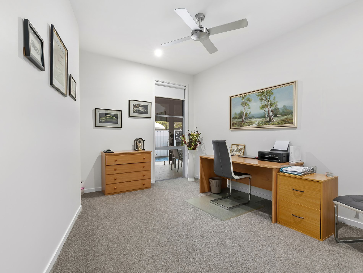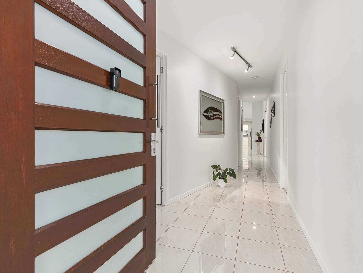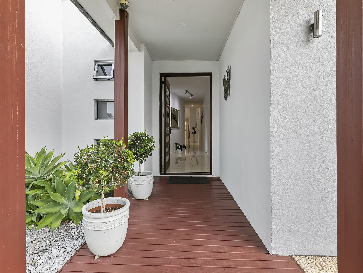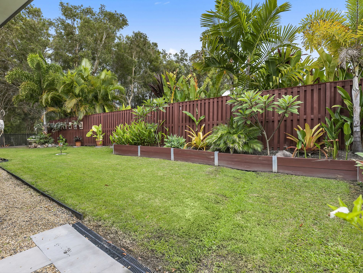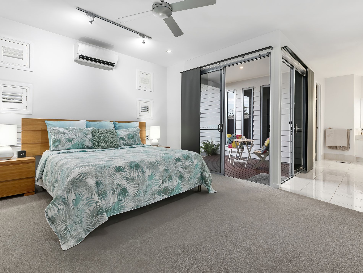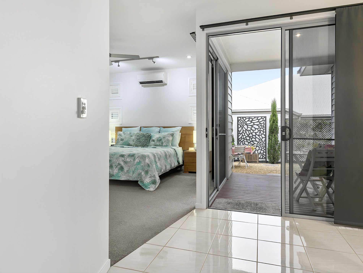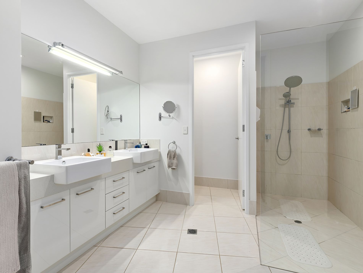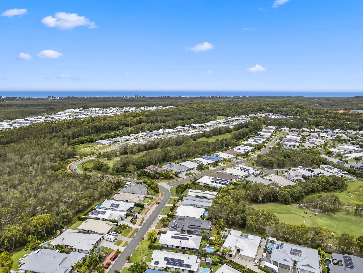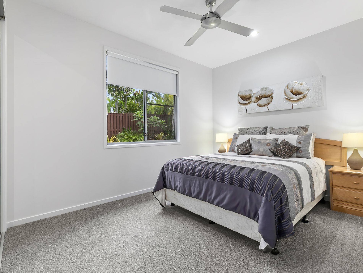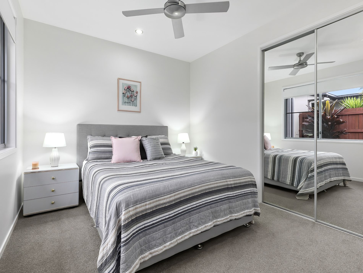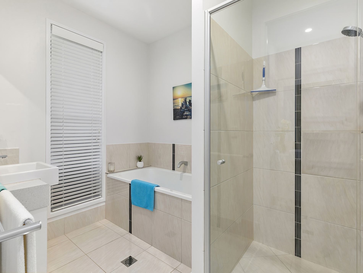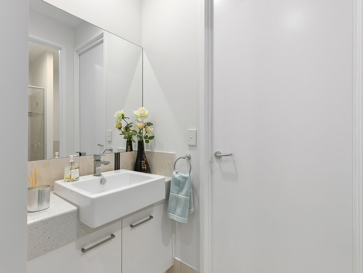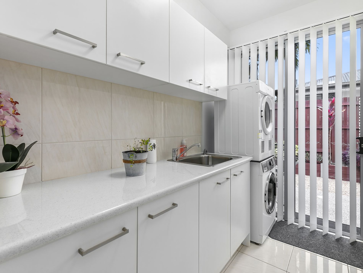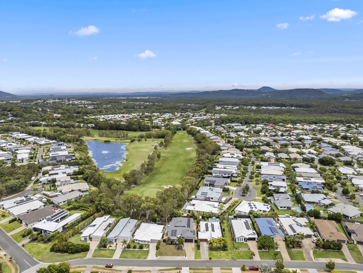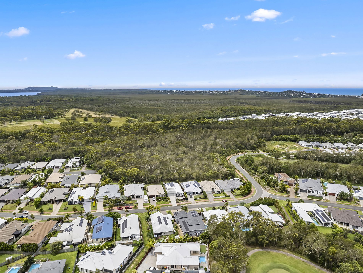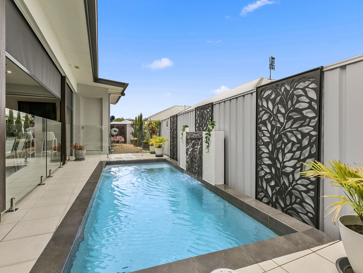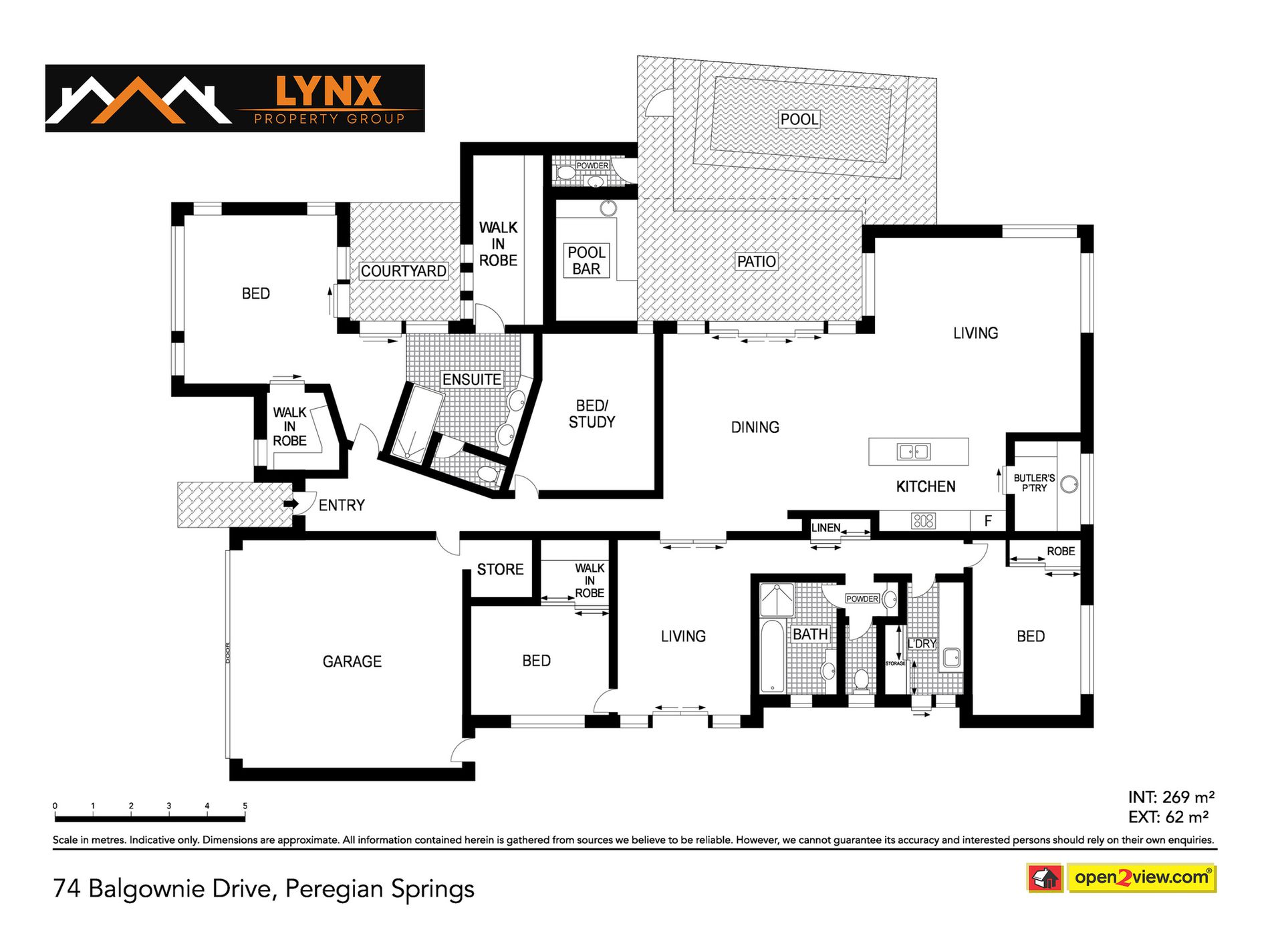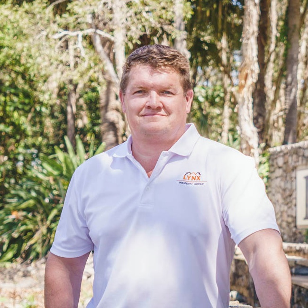74 Balgownie Drive,
PEREGIAN SPRINGS, QLD 4573
 LAND: 700 m2
LAND: 700 m2 HOUSE: 320 m2
HOUSE: 320 m2 4
4 2
2 2
2
Private Family Haven
Privately positioned adjacent the 2nd green of the acclaimed Peregian Springs Golf Course and buffered by a corridor of Australian natives, ferns and paperbarks, 74 Balgownie Drive is not only a sensational 4 bedroom family home, but enjoys the privacy and postcard backdrop of this much sought after dress circle location.
Stylish and solidly built, this fabulous low maintenance contemporary home offers position, lifestyle and flexibility for the most fastidious buyer. Nestled amidst established gardens and lush lawns on a fabulous 701m2 block, this spacious home offers not only luxury living in a cleverly designed layout but privacy that only this coveted address can afford. Seamless flow from the spacious living areas to an expansive entertaining deck and lockable wet bar overlooks the sparkling plunge pool and golf course views to the rear... the ultimate entertainers haven.
The soaring ceilings of this lovely open plan design promotes passive cooling and is complemented by split system air conditioning and fans throughout. A spacious chef's kitchen with front lit center island is a cook's delight, expansive stone benchtops and rich red accents complement bespoke cabinetry and tasteful palette of almond and soft winter white throughout. A practical and spacious butlers pantry is a handy adjunct, providing further storage and additional sink. Perfectly located and practical in design this 'heart of the home' enjoys views to the entertaining deck and pool. Multiple living zones hug the central kitchen ensuring not only functionality but flexibility in this fabulous lifestyle property.
The generous master suite is situated privately at the front of the home and boasts private courtyard and pool access. Luxury twin 'his and hers' walk in robes and spacious ensuite boasts twin basins, separate toilet and enormous shower. Stone benchtops and soft white cabinetry compliment the spa-like surrounds. Situated in a separate wing are a further 2 builtin bedrooms, one with a generous walk in robe. Privately divided by an additional media room with external access, this zone shares the family bathroom and separate powder room. The fourth bedroom is situated off the main hall and has the versatility of being an office or a multi function space as required.
Immaculately maintained in a much sought after neighborhood, this lifestyle property is the complete package. Flooded with natural light and amazing cross breezes this home offers the ultimate golf course frontage with the privacy of established gardens and stunning aspect in a complete lifestyle package...
Immaculate 4 bedroom golf course frontage
Spacious kitchen with butlers pantry
900mm range / gas burners
Open plan living at its finest
Split system reverse cycle air conditioning and fans throughout
6.5kw Solar
Double car garaging with extra storeroom and epoxy floors
Sensational entertainer with external wet bar
Heated sparkling pool
Rare side access for boat / trailer
Perfectly located in one of the Sunshine Coast's most sought after neighbourhoods, this sensational property has easy access to the finest public and private schools, shops, parks and facilities. Noosa is located only a short drive to the north and Sunshine Coast Airport and Maroochydore are within easy reach to the south.
Features
- Air Conditioning
- Split-System Heating
- Fully Fenced
- Outdoor Entertainment Area
- Remote Garage
- Swimming Pool - In Ground
- Broadband Internet Available
- Built-in Wardrobes
- Dishwasher
- Rumpus Room
- Solar Panels

