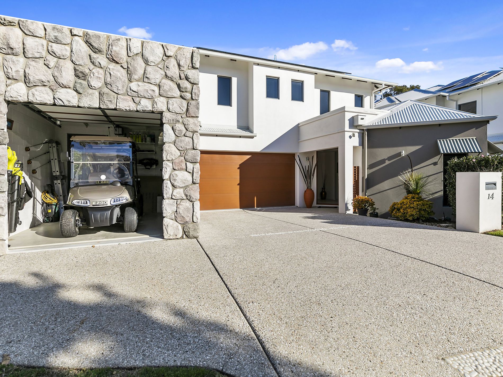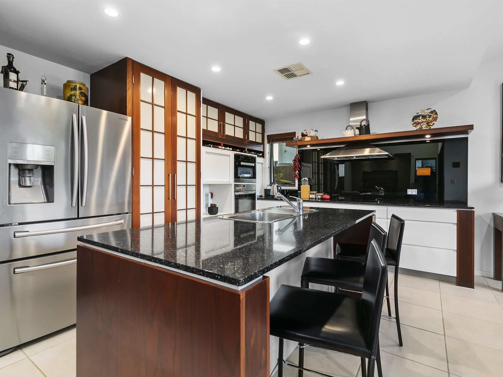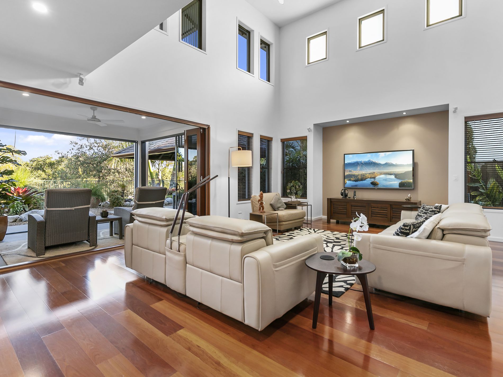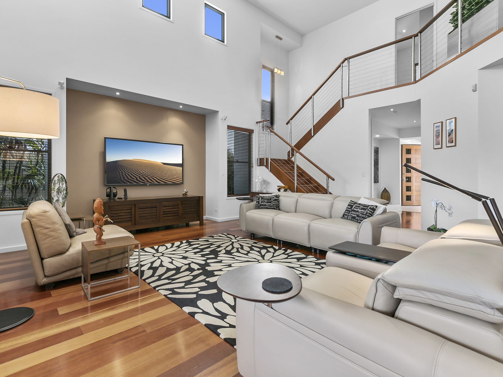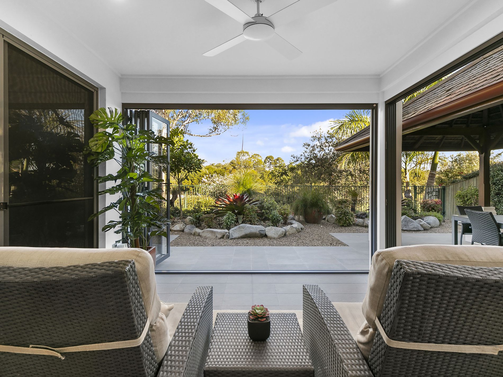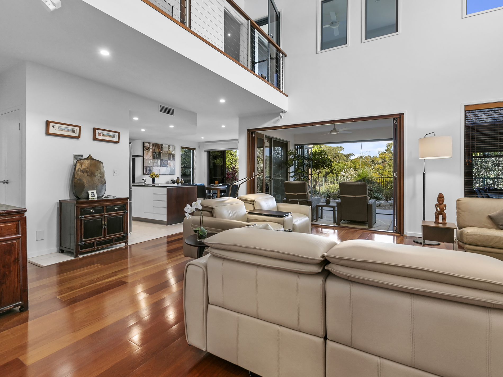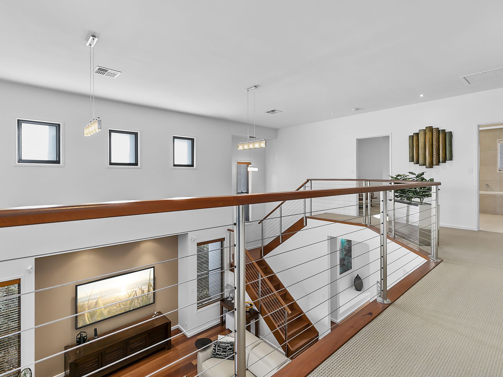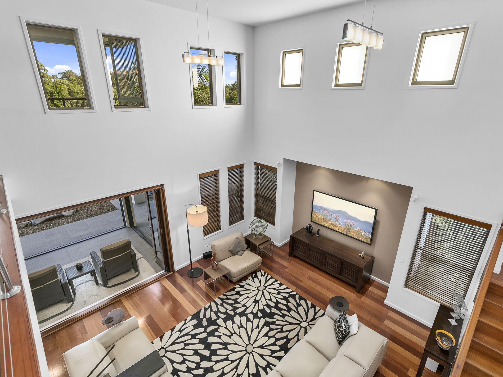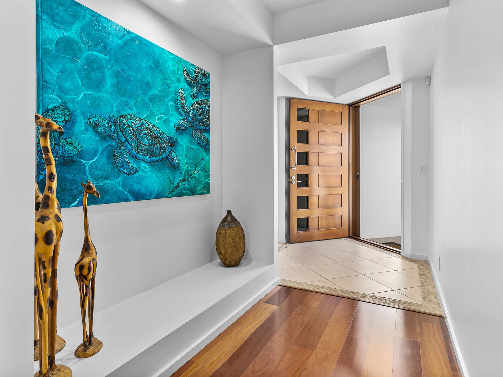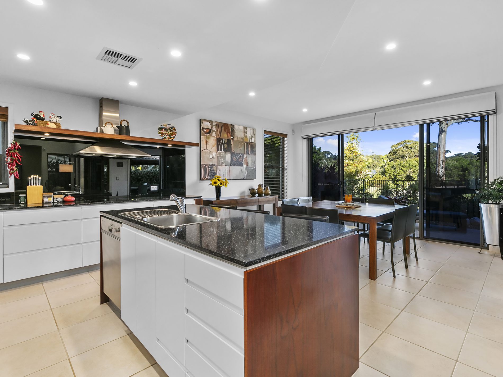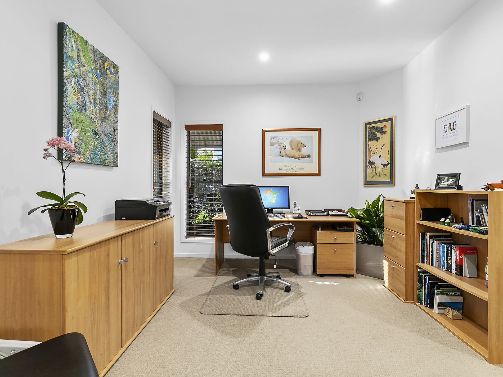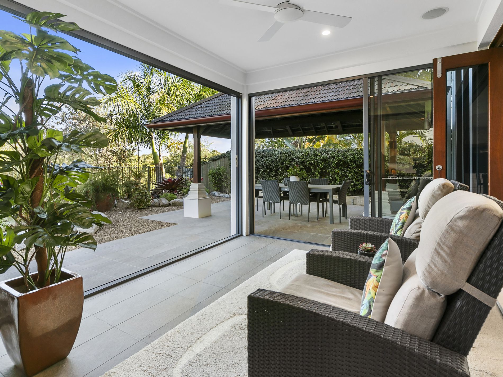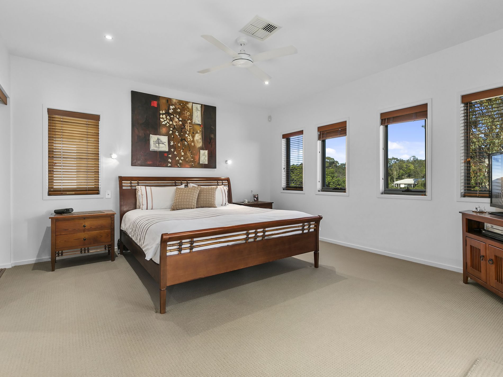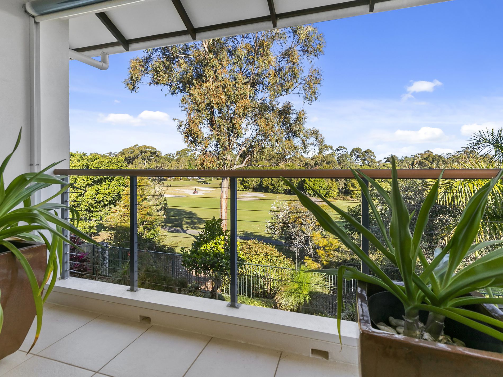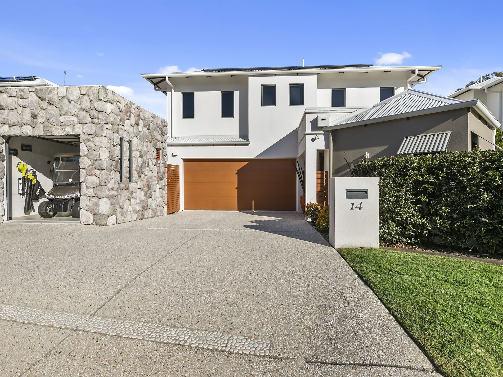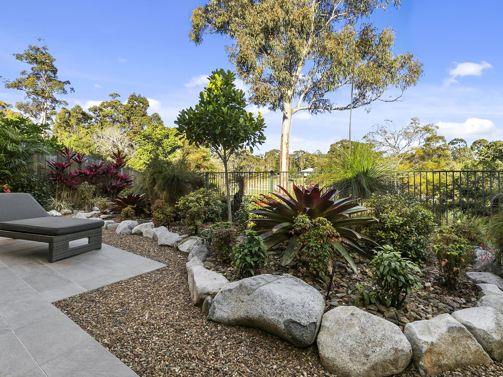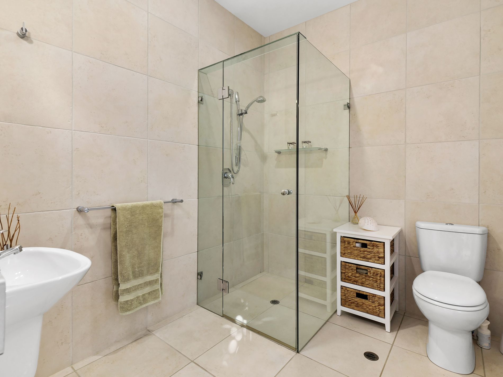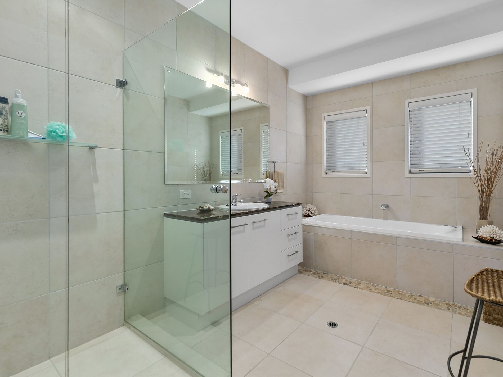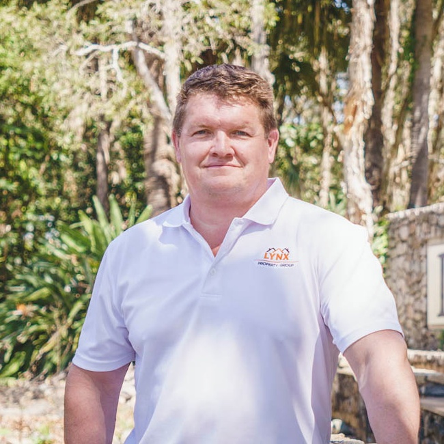14 / 115 Peregian Springs Drive,
PEREGIAN SPRINGS, QLD 4573
 LAND: 468 m2
LAND: 468 m2 HOUSE: 220 m2
HOUSE: 220 m2 4
4 3
3 2
2
Golf Frontage Villa
Securely located in one of Peregian Springs premier gated enclaves 'Sentosa' and with sensational views over the 18th green, 14/115 Peregian Springs Drive is definitively a cut above... This residence oozes luxury and resort lifestyle with majesty and scale that never dates in this prime location...
The soaring ceilings bathed in light from impressive clerestory windows and the sheer volume of the home is impressive to say the least; combined with artful use of outdoor spaces and promenade of bedrooms along an elevated catwalk overlooking the heart of the home, this residence is ageless and exudes a classic elegance.
With all the living on the lower level and seamless flow to the alfresco living, the resort style ambience extends to a stunning timber thatched entertaining gazebo and views to die for...
The beautifully crafted chef's kitchen boasts striking black stone benchtops, winter white bespoke cabinetry and is trimmed in solid timber. Exclusive state of the art European appliances wrap this generous space, whilst a sleek stone topped centre island completes the package. Flanked by a generous living zone, it is hard to ignore the perfect aspect of this very special home as every room enjoys the views and privacy this fabulous position affords.
With luxury and lifestyle as the focus, this spectacular home appears to become one with its sensational backdrop of native trees and expanses of lush green fairways beyond. Proudly hugging Peregian Springs Golf Course, this home is a golfers delight... With spectacular views extending to manicured greens, this home commands a sensational vista whilst maintaining a high level of privacy that is the envy of all.
The upper level houses the bedrooms, the master suite is situated at the rear of the home and enjoys picture perfect golf course views and a spacious private terrace. Concealed behind elegant shoji screens, the generous ensuite boasts a large dual shower and twin basins. A massive walk in robe and dressing room perfectly completes this spa like retreat. The second & third bedrooms share the family bathroom with luxury spa bath and separate powder room. A guest suite is privately located on the ground floor with a powder room that services the lower floor.
Flooded with natural light and soaring ceilings, this home not only is aesthetically pleasing but promotes passive cooling and cross ventilation. Complemented by ducted air conditioning and fans throughout, this home can be effortlessly regulated for year round comfort. Decorated in neutral tones and high-end finishes this property is the complete package with nothing to spend, offering the finest in luxury and lifestyle.
Sensational golf course views; a golfers delight
Majestic high ceilings and generous proportions
4 bedroom
Spacious kitchen with state of the art appliances
Open plan living at its finest
Seamless indoor outdoor flow
Great entertainer
Ducted air conditioning & fans throughout
Double car garaging with separate buggy port
Stunning alfresco zone
Perfectly located in one of the Sunshine Coast's most sought after neighbourhoods, this sensational property has easy and close access to the finest public and private schools, shops, parks and facilities. Noosa is located only a short drive to the north and Sunshine Coast Airport and Maroochydore are within easy reach to the south.
Features
- Ducted Cooling
- Ducted Heating
- Balcony
- Outdoor Entertainment Area
- Remote Garage
- Shed
- Alarm System
- Broadband Internet Available
- Built-in Wardrobes
- Ducted Vacuum System

