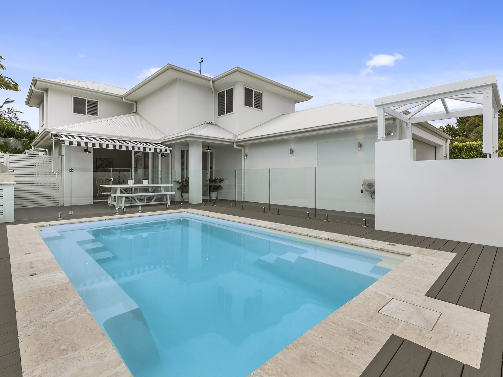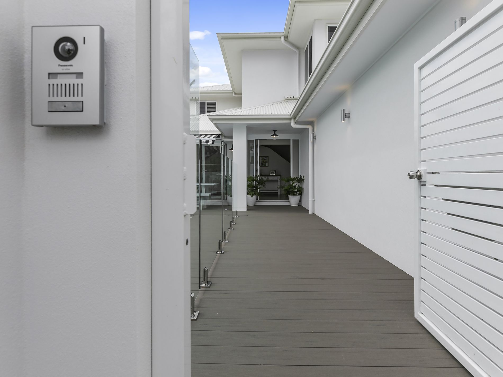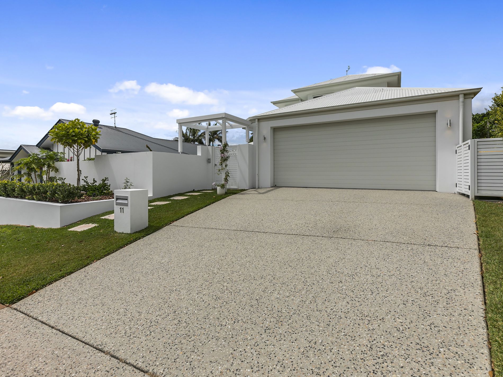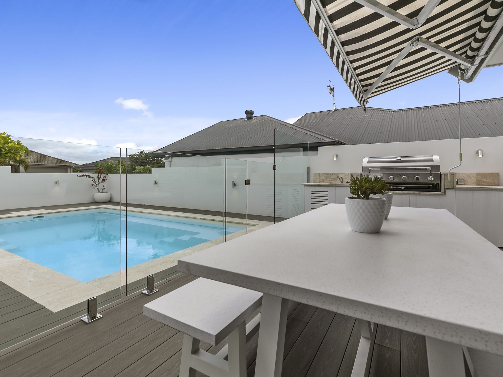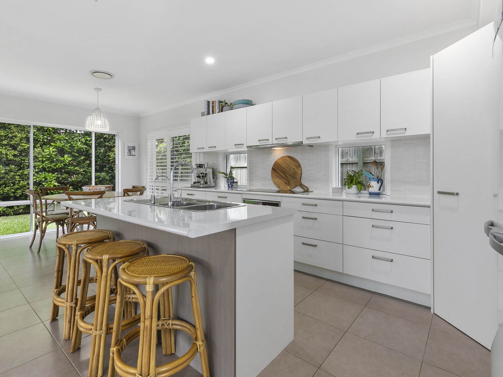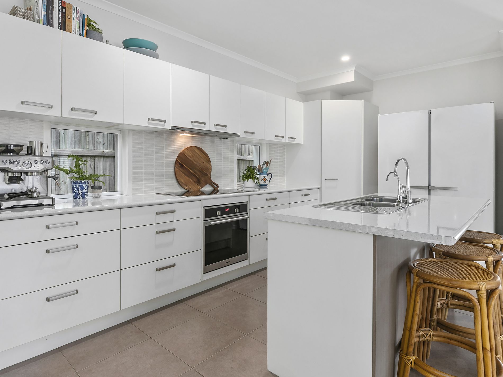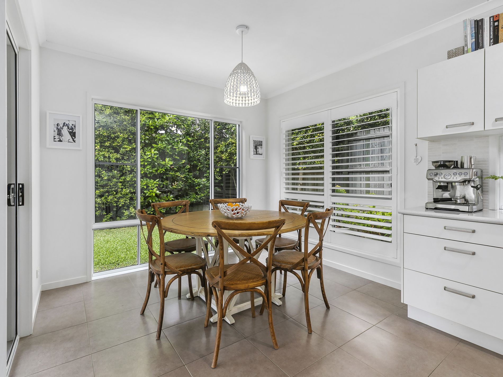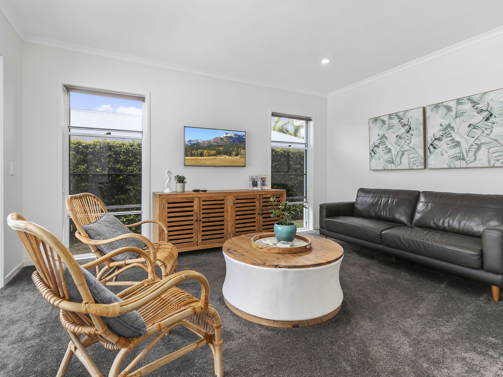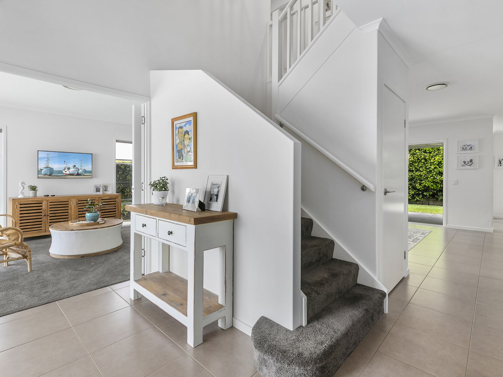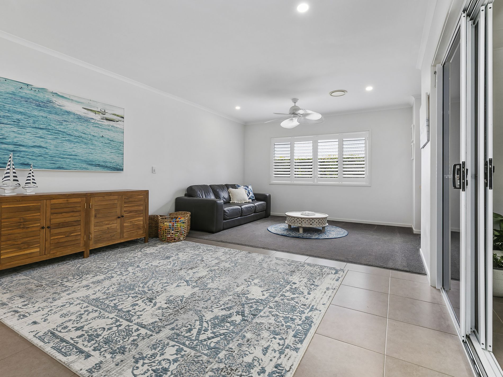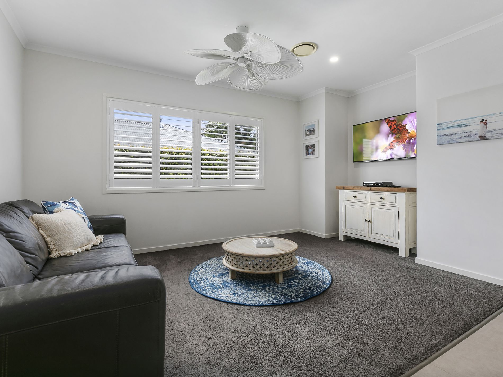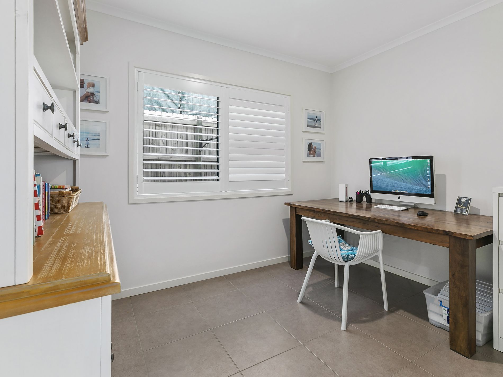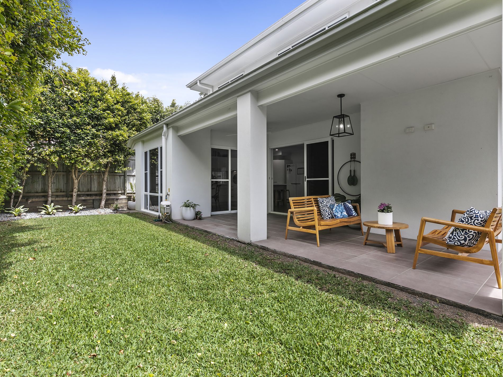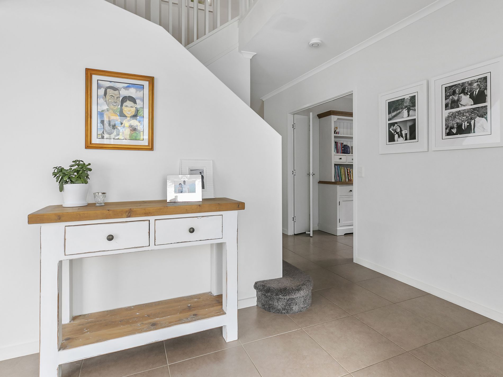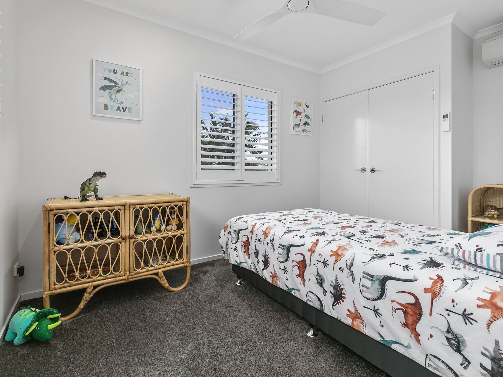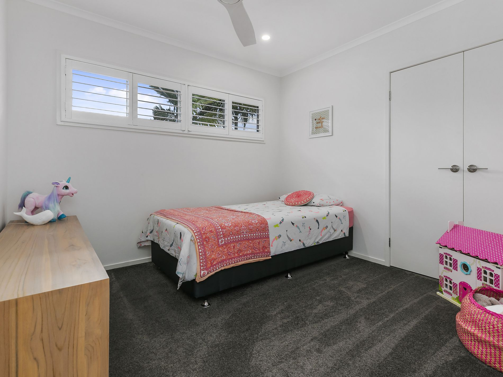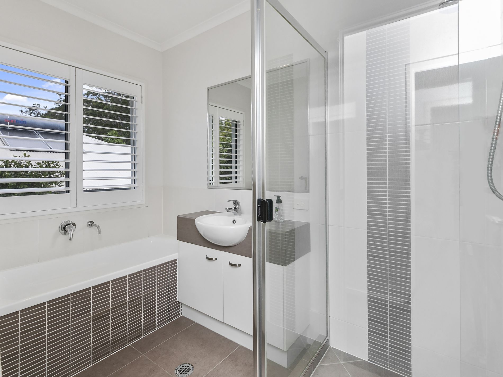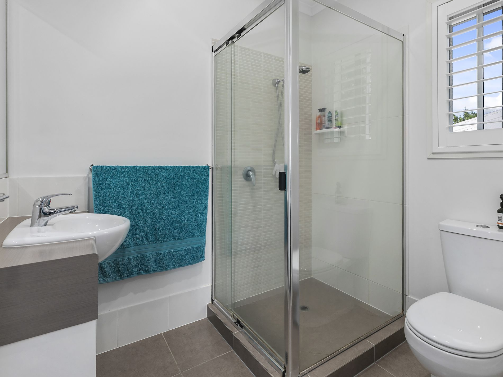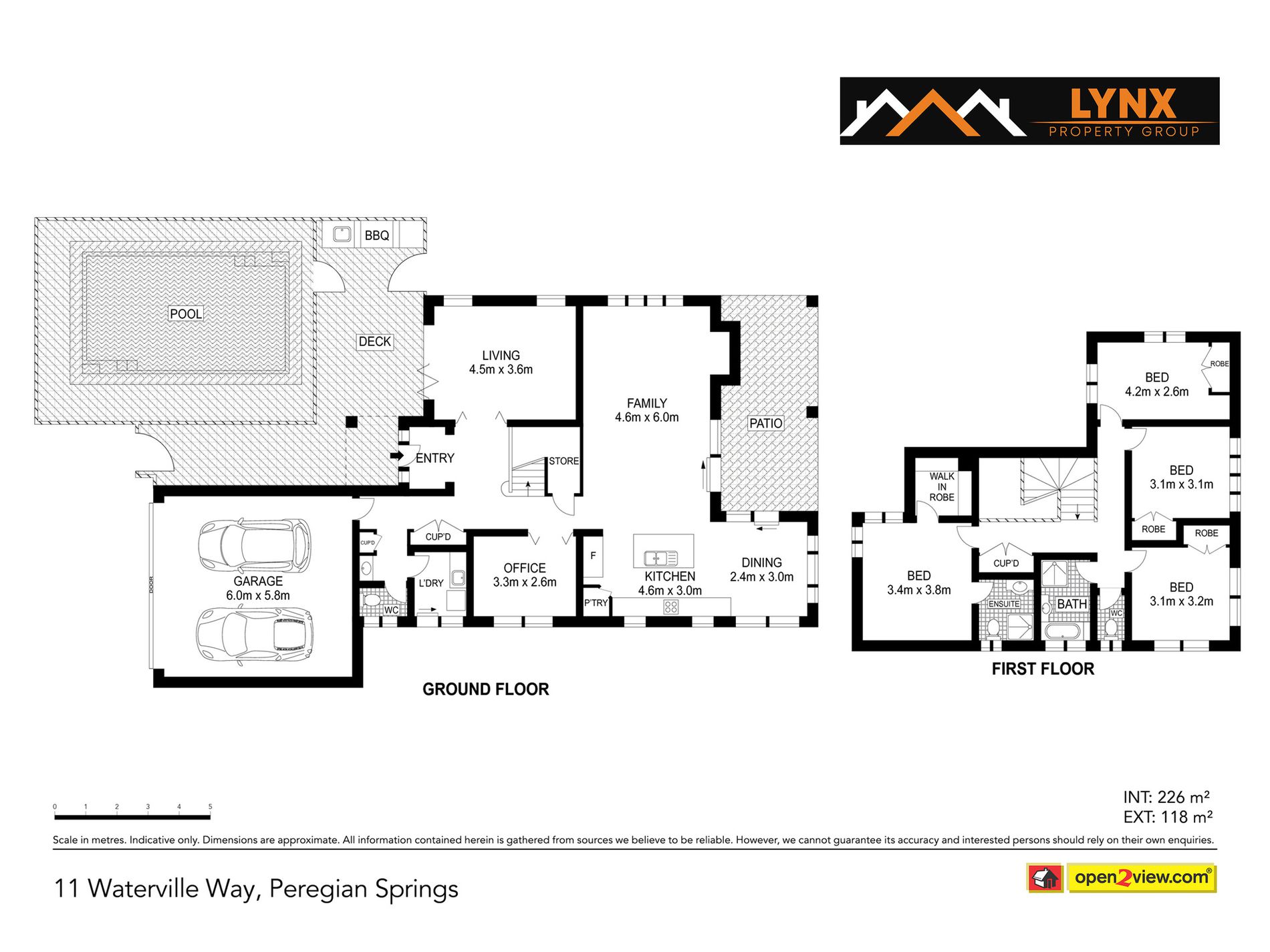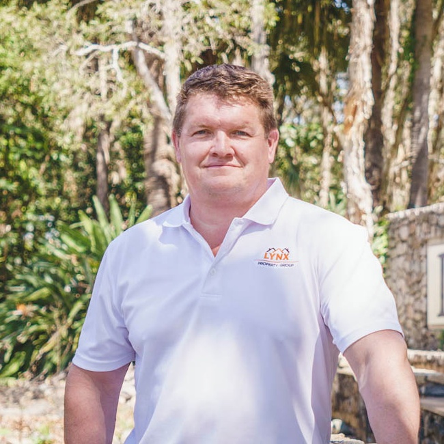11 Waterville Way,
PEREGIAN SPRINGS, QLD 4573
 LAND: 467 m2
LAND: 467 m2 HOUSE: 300 m2
HOUSE: 300 m2 4
4 2
2 2
2
Entertainer with Hamptons Twist
Situated on an elevated private 467m2 block, this cleverly designed home has been renovated to capture coastal lifestyle with the modern family in mind. Practicality meets contemporary Hamptons as the flow of the spacious living spaces reveals a sensational private alfresco deck and large sparkling pool for the whole family to enjoy. Low maintenance gardens, manicured hedges & crisp white exterior build to compliment the resort feel of this lovely home.
With casual coastal living the brief, the home opens via gated access to a welcoming and impressive entrance. Flanked by the crystal blue pool, crisp black and white awning and visible banks of matt white plantation shutters, the generous entry vestibule feels impressive with soaring ceilings and bathed in light.
The media room opens from the entry enjoying stunning pool views and spills to the entertaining deck through crisp white French doors. A short hall reveals access to the garage, neighbouring laundry and powder room as well as a convenient home office and finally the open plan living zone. The generous kitchen flows to a dining and casual living room; unimpeded access to the rear alfresco room and stunning green backdrop is sure to impress and truly complements this fabulous entertainer.
At the top of the central staircase is the bedroom zone... Four generous bedrooms all with built in robes share this upper level, perfect for the growing family.
The master suite is privately positioned and enjoys a generous walk in robe and private ensuite. The remaining bedrooms share the central bathroom with bathtub and separate shower.
This sensational family home is truly the full package and is easily adapted to suit most demographics due to its thoughtful and flexible floorplan. Diligent care and maintenance has resulted in a home that defies its age and is ageless in its design.
4 bedroom 2 bathrooms
Flexible open plan living
Sparkling pool with generous entertaining zone
Ducted Air Conditioning
Low maintenance established gardens
Double garage
Perfectly located in one of the Sunshine Coast's most sought after neighbourhoods, this sensational property has easy access to the finest public and private schools, shops, parks and facilities. Noosa is located only a short drive to the north and The Sunshine Coast Airport and Maroochydore are within easy reach to the south.
Features
- Air Conditioning
- Ducted Heating
- Ducted Cooling
- Split-System Heating
- Outdoor Entertainment Area
- Remote Garage
- Swimming Pool - In Ground
- Fully Fenced
- Built-in Wardrobes
- Intercom
- Rumpus Room
- Study

