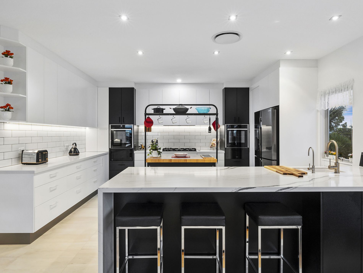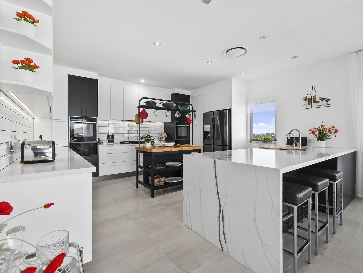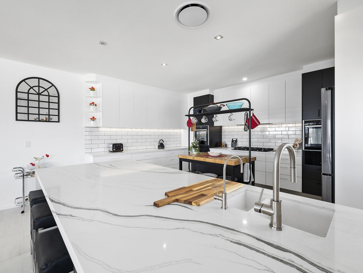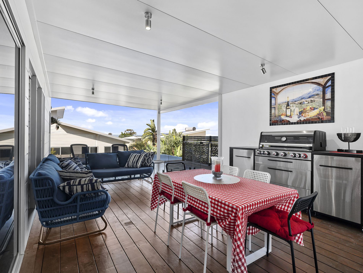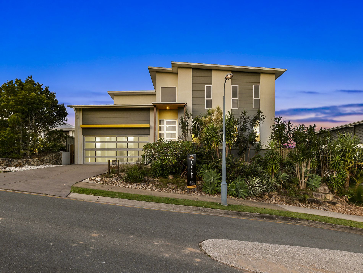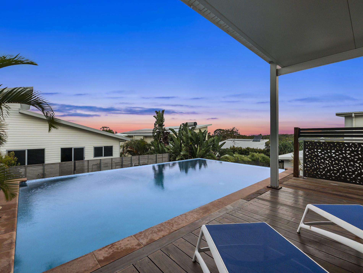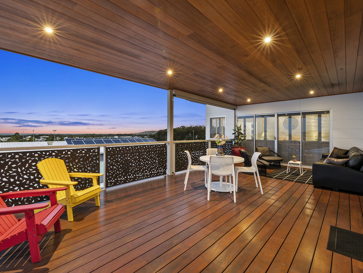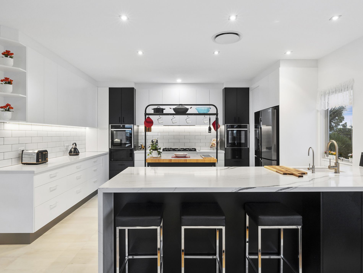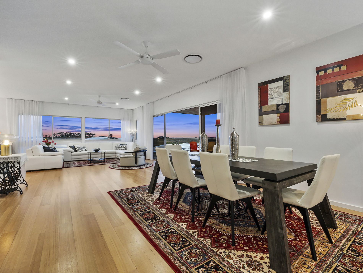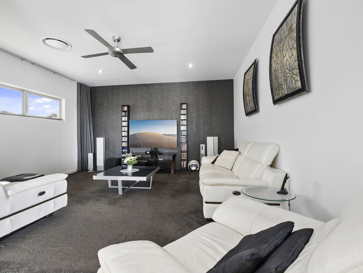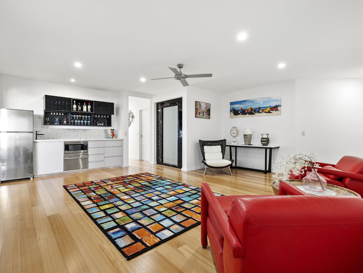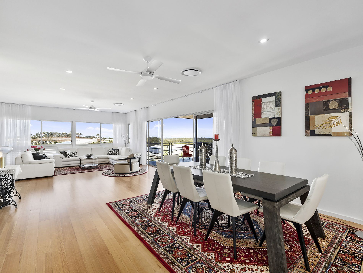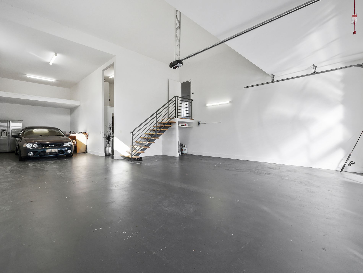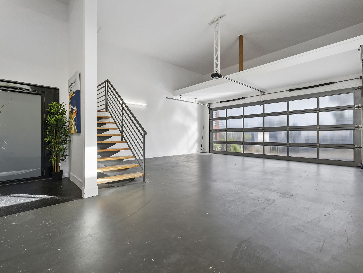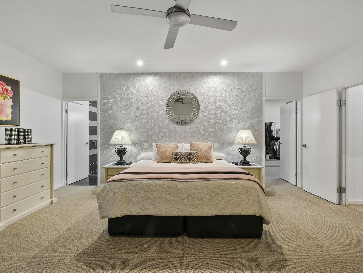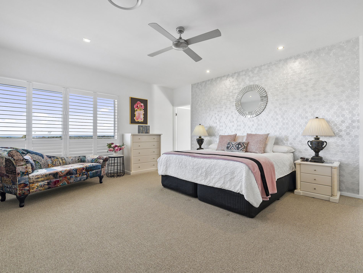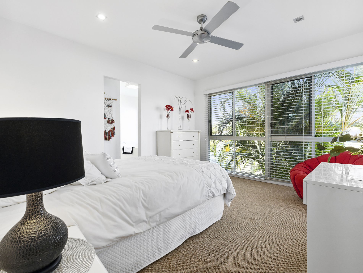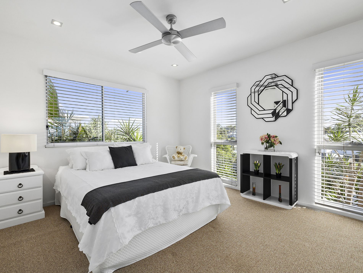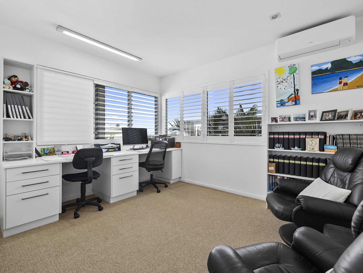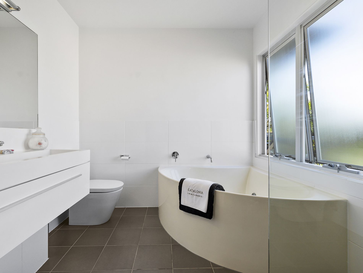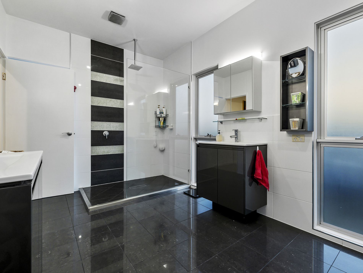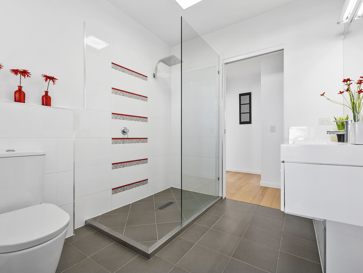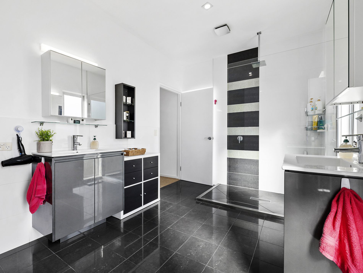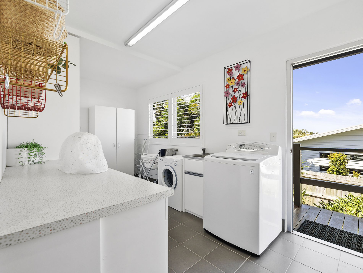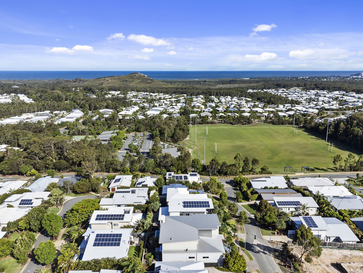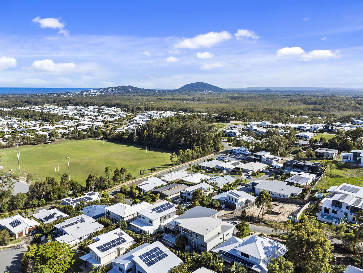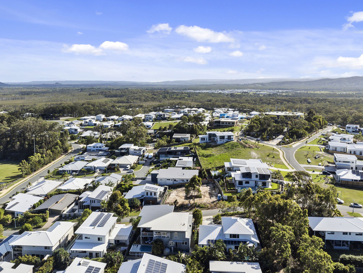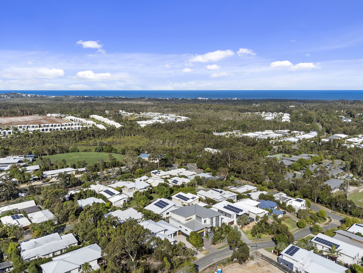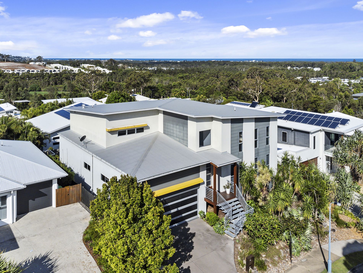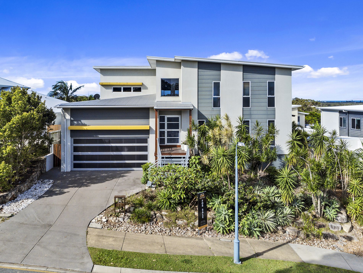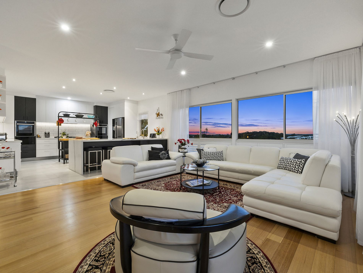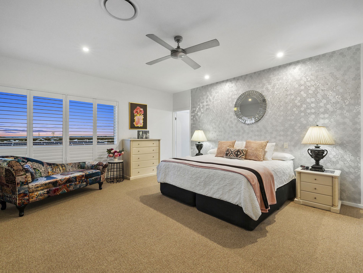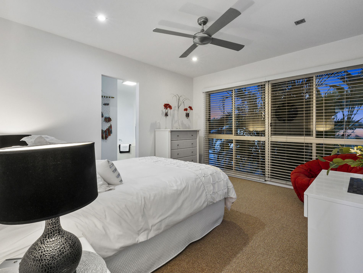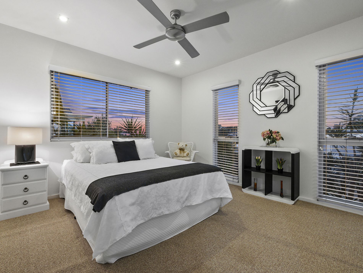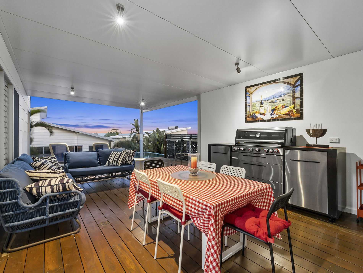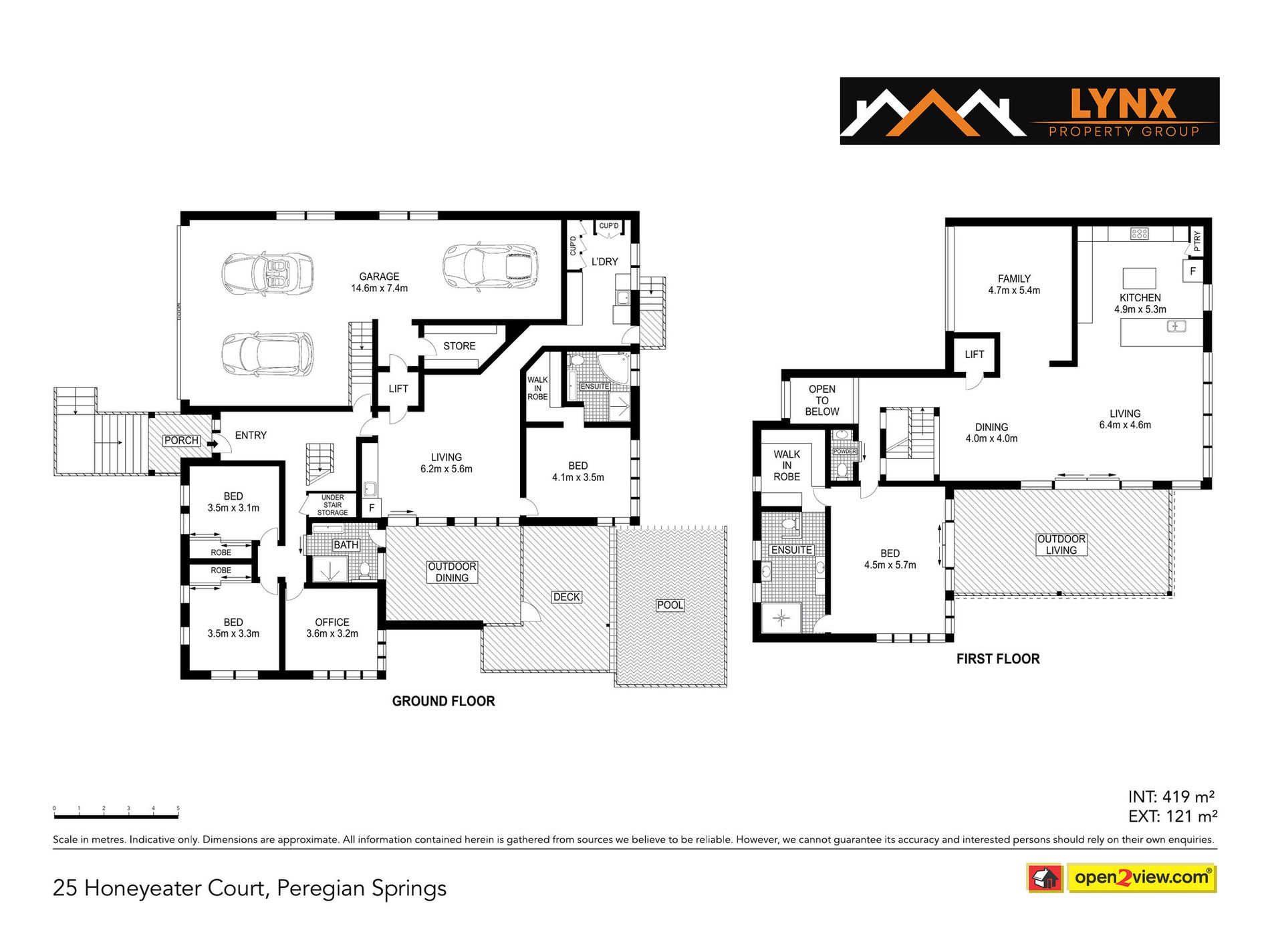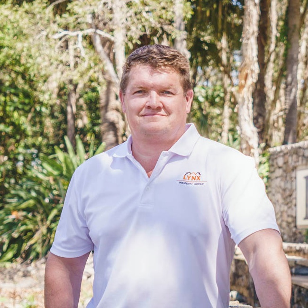25 Honeyeater Crescent,
PEREGIAN SPRINGS, QLD 4573
 LAND: 645 m2
LAND: 645 m2 HOUSE: 475 m2
HOUSE: 475 m2 5
5 3
3 3
3
Views Forever
Situated in 'Dress Circle' position with sweeping views from hinterland to the sea, this commanding property sits high over the rooftops of Peregian Springs.
No. 25 Honeyeater sits perched atop one of the most elevated positions in the Springs whilst maintaining a manageable 645m2 of usable land, boasting a cleverly mastered tri level 5 bedroom home. Built to exacting standards and featuring state of the art fixtures and finishes, this exclusive residence enjoys architectural integrity over multiple floors with lift access from garage to each level ; undeniably a versatile and practical family home in which to live and enjoy...
One of the main features to note here:
- The Home has a brand new Internal three level easy access lift.
Contemporary in design and layout, this cleverly mastered family home delivers a cohesive space that is both practical in its function and effortlessly ageless. Cleverly spliced over 3 distinctive levels, the imposing entry opens to the mid level and impressive double height void that shares its space with a mirrored upper level. This light filled atrium is as practical as it is beautiful and poetically flows to the main living zones of the home. To the rear of this level is the casual entertaining hub with generous living room and wet bar that flows to the pool deck and alfresco room. A generous ensuited bedroom off this entertaining zone offers a versatile and practical guest accommodation or dual living option. Toward the front of this level is a further 3 bedrooms , 2 of which had built-in robes and all share the generous family bathroom.
The upper level boasts sensational open plan living that is as cohesive as it is comfortable, enjoying spectacular ocean views through expansive panels of glass. Spilling to the spacious upper deck, the cooling breezes and ocean vistas simply take your breath away. The kitchen is state of the art, the hub of the home... The thoughtful design allows for independent work zones and casual dining to share the space, with dual ovens and gas cooking this is the ultimate chef's kitchen... Striking black and white cabinetry is further complemented by the stunning marbled stone waterfall island bench; beauty meets practicality as this perfect work space organically becomes an aesthetic of the home. The purpose built media room hugs the space and provides the perfect entertainment zone on this upper floor.
The master suite also shares this level and enjoys private access to the upper level deck. Light and bright this generous space enjoys stunning views to the ocean and is the ultimate haven of peace and tranquility. The luxury ensuite is spacious and features a large shower and 'his and her' vanities; a generous walk in robe completes the suite.
The lower level houses a massive double height garage, lift and workshop, a truly amazing space that has endless versatility and storage opportunities.
Perfectly located in one of the Sunshine Coast's most sought after neighbourhoods, this sensational property has easy access to the finest public and private schools, shop and facilities. Noosa is located only a short drive to the north and the Sunshine Coast Airport and Maroochydore are within easy reach to the south.
Features
- Air Conditioning
- Ducted Heating
- Split-System Air Conditioning
- Balcony
- Deck
- Outdoor Entertainment Area
- Remote Garage
- Courtyard
- Fully Fenced
- Alarm System
- Built-in Wardrobes
- Rumpus Room
- Workshop
- Dishwasher
- Floorboards

